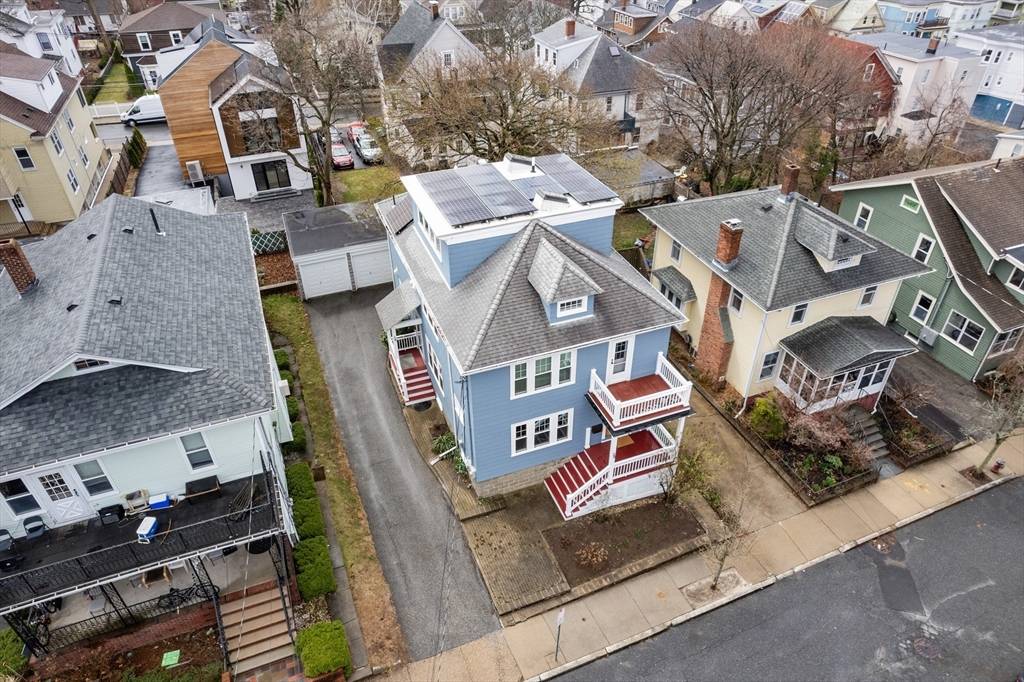$1,695,000
$1,595,000
6.3%For more information regarding the value of a property, please contact us for a free consultation.
34-36 Curtis Ave Somerville, MA 02144
5 Beds
3 Baths
3,080 SqFt
Key Details
Sold Price $1,695,000
Property Type Multi-Family
Sub Type 2 Family - 2 Units Up/Down
Listing Status Sold
Purchase Type For Sale
Square Footage 3,080 sqft
Price per Sqft $550
MLS Listing ID 73357857
Sold Date 07/02/25
Bedrooms 5
Full Baths 3
Year Built 1920
Annual Tax Amount $14,708
Tax Year 2025
Lot Size 3,920 Sqft
Acres 0.09
Property Sub-Type 2 Family - 2 Units Up/Down
Property Description
Pristine, sunny, move-in ready two-family on a tree lined street one block from Tufts. Featuring new windows, a 2 -CAR GARAGE and tandem 3 CAR PARKING in the driveway, laundry, extra storage, private decks as well as a fenced in back yard. The first floor apartment has 2 large bedrooms, a new bathroom and a new eat-in kitchen. Hardwood floors, spacious dining room and living rooms, period built-ins, a private deck, dedicated washer/dryer and a new hot water heater.The upper unit is a freshly painted duplex with 3 bedrooms and 2 full bathrooms, hardwood floors, central A/C, a sleek kitchen, tankless hot water heater, in-unit W/D, office and two additional bonus areas with 4th bedroom potential, two private outdoor spaces and solar panels. This wonderful home offers an excellent opportunity for investment income, multi-generational living or possible condo conversion. Close to Green and Red line T,'s restaurants, shops-This is a must see! Current rents are below market.
Location
State MA
County Middlesex
Zoning NR
Direction Curtis St to Curtis Ave
Rooms
Basement Full, Concrete
Interior
Interior Features Ceiling Fan(s), Storage, Stone/Granite/Solid Counters, High Speed Internet, Upgraded Cabinets, Upgraded Countertops, Bathroom With Tub & Shower, Open Floorplan, Smart Thermostat, Remodeled, Pantry, Living Room, Dining Room, Kitchen, Laundry Room, Mudroom, Office/Den, Sunroom
Heating Steam, Natural Gas, Unit Control, Central
Cooling Window Unit(s), Central Air, Unit Control
Flooring Tile, Carpet, Varies, Hardwood, Wood, Stone/Ceramic Tile
Appliance Range, Dishwasher, Refrigerator, Freezer, Washer, Dryer, Microwave
Exterior
Exterior Feature Balcony/Deck, Balcony
Garage Spaces 2.0
Fence Fenced/Enclosed, Fenced
Community Features Public Transportation, Shopping, Park, Walk/Jog Trails, Golf, Medical Facility, Laundromat, Highway Access, House of Worship, T-Station, University
Total Parking Spaces 3
Garage Yes
Building
Lot Description Level
Story 3
Foundation Stone, Brick/Mortar
Sewer Public Sewer
Water Public
Others
Senior Community false
Read Less
Want to know what your home might be worth? Contact us for a FREE valuation!

Our team is ready to help you sell your home for the highest possible price ASAP
Bought with Team Jen & Lynn • Thalia Tringo & Associates Real Estate, Inc.
GET MORE INFORMATION





