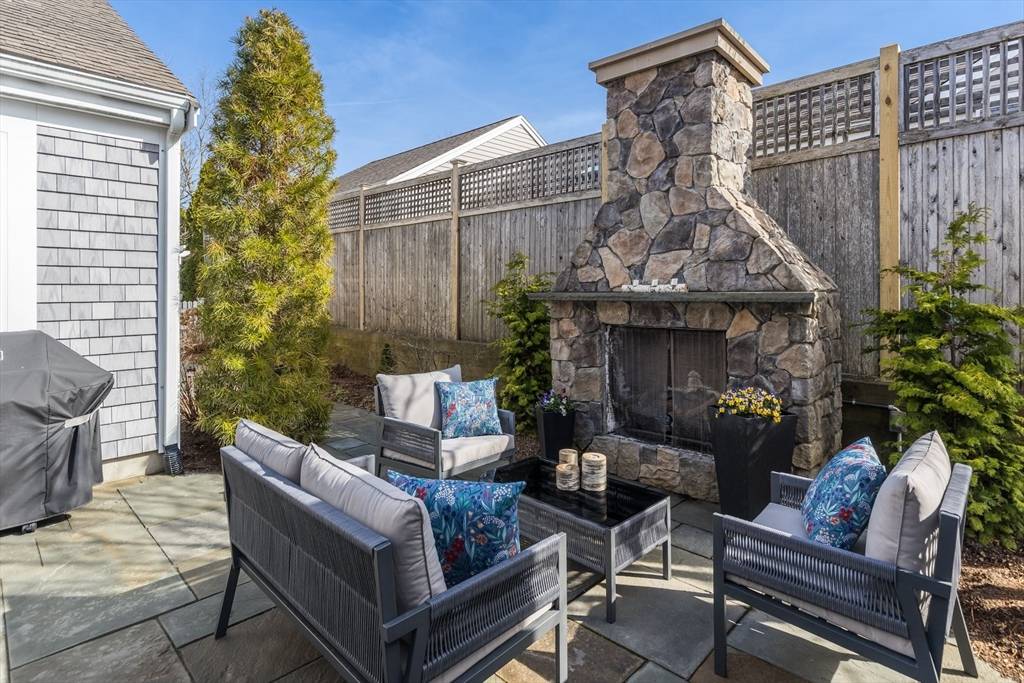$839,000
$849,000
1.2%For more information regarding the value of a property, please contact us for a free consultation.
21 Whitcomb Garden #21 Plymouth, MA 02360
3 Beds
3 Baths
2,281 SqFt
Key Details
Sold Price $839,000
Property Type Condo
Sub Type Condominium
Listing Status Sold
Purchase Type For Sale
Square Footage 2,281 sqft
Price per Sqft $367
MLS Listing ID 73389053
Sold Date 06/30/25
Bedrooms 3
Full Baths 3
HOA Fees $1,125/mo
Year Built 2011
Annual Tax Amount $8,096
Tax Year 2025
Property Sub-Type Condominium
Property Description
Stunning Fresco 3 in Winslowe's View neighborhood in The Pinehills. Indoor & outdoor living and close to all the neighborhood amenities. This open floor plan living space includes a great room with access to the courtyard and deck area. An upgraded kitchen with custom cabinets, granite countertops, newer appliances and a walk-in pantry. There is a private primary suite on the first-floor w/the new ideal universal design, bathroom w/ double vanities & dressing areas highlighted by the custom tiled shower. There is a flex room for a bedroom or office on the first level with an additional access door. Guests will be comfortable in the 2nd floor suite complete w/full bath, oversized bedroom and a loft. A large laundry room with newer appliances. A back deck that overlooks a serene, wooded view. There is an unfinished walk out basement for storage & plenty of room to expand. Come see this beautiful home. Amenities include outdoor pools, clubhouses, exercise facility, tennis & pickleball.
Location
State MA
County Plymouth
Area Pinehills
Zoning RR
Direction Stonebridge Drive to Winslow's View to Whitcomb Gardens to #21
Rooms
Basement Y
Primary Bedroom Level Main, First
Dining Room Flooring - Hardwood, Deck - Exterior, Exterior Access
Kitchen Flooring - Hardwood, Pantry, Countertops - Stone/Granite/Solid, Countertops - Upgraded, Kitchen Island, Cabinets - Upgraded, Deck - Exterior, Exterior Access, Wine Chiller
Interior
Interior Features Loft
Heating Forced Air, Natural Gas
Cooling Central Air
Flooring Flooring - Hardwood
Appliance Range, Dishwasher, Refrigerator, Washer, Dryer
Laundry Flooring - Stone/Ceramic Tile, First Floor
Exterior
Exterior Feature Courtyard, Porch, Deck, Patio, Garden, Professional Landscaping, Stone Wall
Garage Spaces 2.0
Pool Association
Community Features Public Transportation, Shopping, Pool, Tennis Court(s), Walk/Jog Trails, Golf, Conservation Area
Waterfront Description Ocean,Beach Ownership(Public)
Roof Type Shingle
Total Parking Spaces 2
Garage Yes
Building
Story 2
Sewer Other
Water Private
Others
Pets Allowed Yes w/ Restrictions
Senior Community false
Read Less
Want to know what your home might be worth? Contact us for a FREE valuation!

Our team is ready to help you sell your home for the highest possible price ASAP
Bought with Jeffrey Serowick • Coldwell Banker Realty - Scituate
GET MORE INFORMATION





