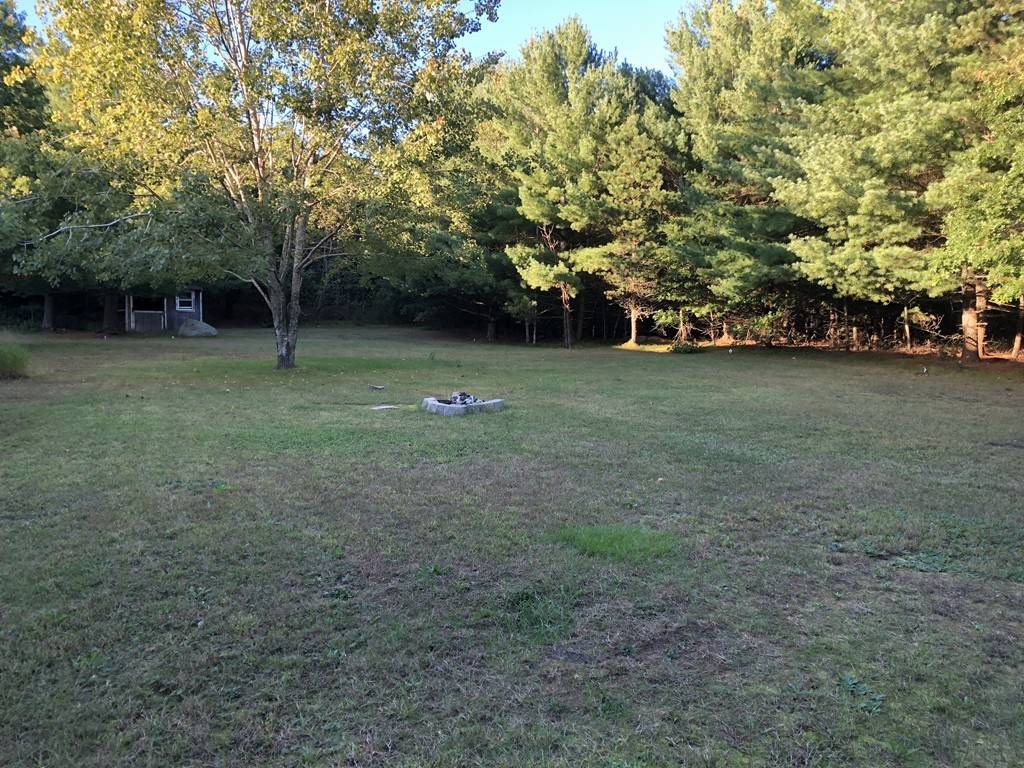$520,000
$525,000
1.0%For more information regarding the value of a property, please contact us for a free consultation.
31-R Esta Rd Plymouth, MA 02360
4 Beds
2.5 Baths
2,690 SqFt
Key Details
Sold Price $520,000
Property Type Single Family Home
Sub Type Single Family Residence
Listing Status Sold
Purchase Type For Sale
Square Footage 2,690 sqft
Price per Sqft $193
MLS Listing ID 72406704
Sold Date 11/19/18
Style Cape
Bedrooms 4
Full Baths 2
Half Baths 1
HOA Y/N false
Year Built 1991
Annual Tax Amount $6,941
Tax Year 2018
Lot Size 2.400 Acres
Acres 2.4
Property Sub-Type Single Family Residence
Property Description
This West Plymouth expanded cape style home with farmers porch sits on over two acres down a long driveway off a side street (exit 6 or 7 on Route 3). First floor has an eat in kitchen with office/pantry, dining room, living room, great room with a powder room and separate first floor laundry room . Upstairs has a full bath and three bedrooms in one wing and a master suite with soaking tub and shower in the other wing. There is a two car attached garage and a separate shed for lawn equipment. The kitchen has new granite counter tops and has an updated gas cook top with pop up down draft fan and a new refrigerator. The Interior of the house has been repainted and hardwood floors refinished. A unique peaceful spot tucked away for privacy but within close proximity to shopping (Colony Place, The Kingston Collection or Shops at 5) and easy commuter access (route 3, route 44 /495 or the Kingston MBTA rail station). Bring your holiday decorations and enjoy. Final touches still in progres
Location
State MA
County Plymouth
Zoning R25
Direction Exit 6 to Samoset to Carver Road to Esta
Rooms
Basement Partially Finished
Primary Bedroom Level Second
Interior
Heating Baseboard, Natural Gas
Cooling None
Flooring Wood, Tile
Fireplaces Number 1
Appliance Oven, Dishwasher, Microwave, Refrigerator, Gas Water Heater, Plumbed For Ice Maker, Utility Connections for Gas Range, Utility Connections for Electric Oven, Utility Connections for Gas Dryer
Laundry Washer Hookup
Exterior
Exterior Feature Rain Gutters, Storage
Garage Spaces 2.0
Community Features Public Transportation, Shopping, Park, Golf, Medical Facility, Highway Access, Private School, Public School, T-Station
Utilities Available for Gas Range, for Electric Oven, for Gas Dryer, Washer Hookup, Icemaker Connection
Roof Type Shingle
Total Parking Spaces 8
Garage Yes
Building
Lot Description Wooded, Easements, Level
Foundation Concrete Perimeter
Sewer Private Sewer
Water Public
Architectural Style Cape
Others
Acceptable Financing Contract
Listing Terms Contract
Read Less
Want to know what your home might be worth? Contact us for a FREE valuation!

Our team is ready to help you sell your home for the highest possible price ASAP
Bought with Jessica Iovanna • BayPointe Realty Group, LLC
GET MORE INFORMATION





