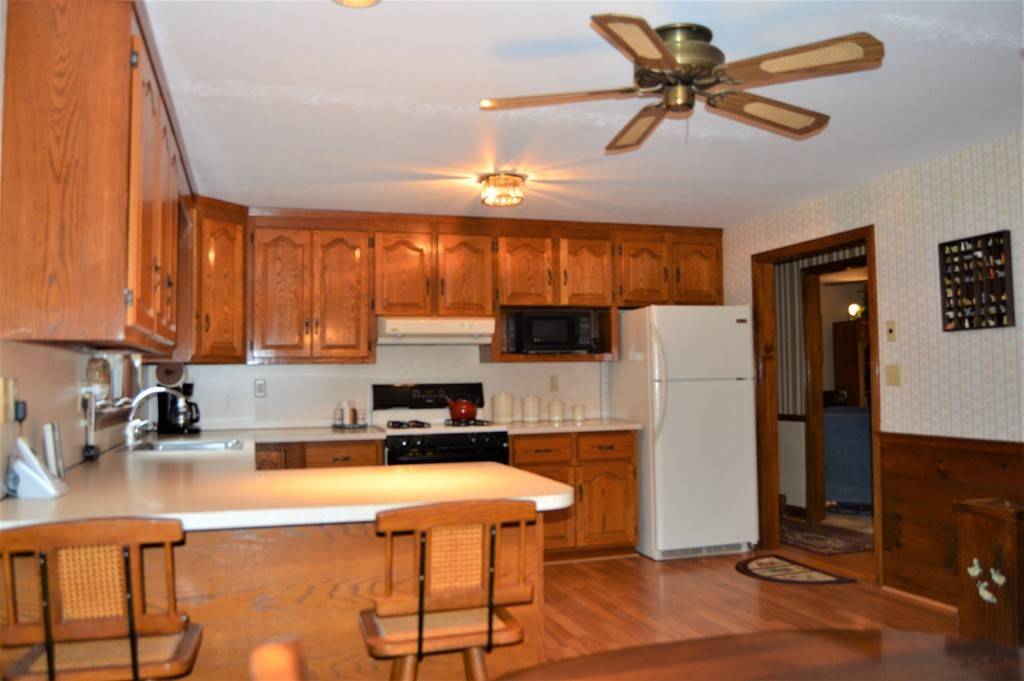$359,900
$359,900
For more information regarding the value of a property, please contact us for a free consultation.
50 Birch Ave Plymouth, MA 02360
2 Beds
1 Bath
2,000 SqFt
Key Details
Sold Price $359,900
Property Type Single Family Home
Sub Type Single Family Residence
Listing Status Sold
Purchase Type For Sale
Square Footage 2,000 sqft
Price per Sqft $179
MLS Listing ID 72406009
Sold Date 11/16/18
Style Ranch
Bedrooms 2
Full Baths 1
Year Built 1985
Annual Tax Amount $4,271
Tax Year 2018
Lot Size 0.580 Acres
Acres 0.58
Property Sub-Type Single Family Residence
Property Description
Welcome home to this oversized Ranch with mostly finished lower level that's just a mile from historic town center, restaurants & the harbor. You'll love the huge kitchen with plenty of cabinet storage & spacious dining area. Relax in the living room with bay window and brick fireplace or watch tv in the comfortable den. Full bath, laundry and 2 bedrooms with ceiling fans and large closets complete the first floor. The 3 season enclosed porch comes with screens and is another great place to enjoy time with friends. The lower level is truly a pleasant surprise with numerous choices of how to use the finished space. There's a bar with sink and small fridge, easy access to the back yard, and plenty of closet space including a huge cedar closet.Paved driveway, storage sheds, mature landscaping and more. Don't miss out on your chance to own this impeccably cared for one owner home.
Location
State MA
County Plymouth
Zoning R25
Direction Newfield St to Birch Ave
Rooms
Family Room Cedar Closet(s), Closet, Flooring - Wall to Wall Carpet, Exterior Access
Basement Full, Partially Finished, Interior Entry, Sump Pump
Primary Bedroom Level First
Kitchen Ceiling Fan(s), Flooring - Laminate, Window(s) - Bay/Bow/Box, Dining Area, Breakfast Bar / Nook, Exterior Access
Interior
Interior Features Ceiling Fan(s), Ceiling - Cathedral, Den, Sun Room
Heating Baseboard, Natural Gas
Cooling None
Flooring Vinyl, Carpet, Laminate, Flooring - Wall to Wall Carpet
Fireplaces Number 1
Fireplaces Type Living Room
Appliance Range, Dishwasher, Refrigerator, Gas Water Heater, Tank Water Heater, Utility Connections for Gas Range
Laundry First Floor
Exterior
Exterior Feature Rain Gutters, Storage
Community Features Public Transportation, Shopping, Highway Access, Public School
Utilities Available for Gas Range
Waterfront Description Beach Front, Ocean, 1 to 2 Mile To Beach
Roof Type Shingle
Total Parking Spaces 4
Garage No
Building
Lot Description Corner Lot
Foundation Concrete Perimeter
Sewer Public Sewer
Water Public
Architectural Style Ranch
Schools
Elementary Schools Nathaniel Mort
Middle Schools Pcis
High Schools North High
Read Less
Want to know what your home might be worth? Contact us for a FREE valuation!

Our team is ready to help you sell your home for the highest possible price ASAP
Bought with Doreen Heffron • Village Realty HM, LLC
GET MORE INFORMATION





