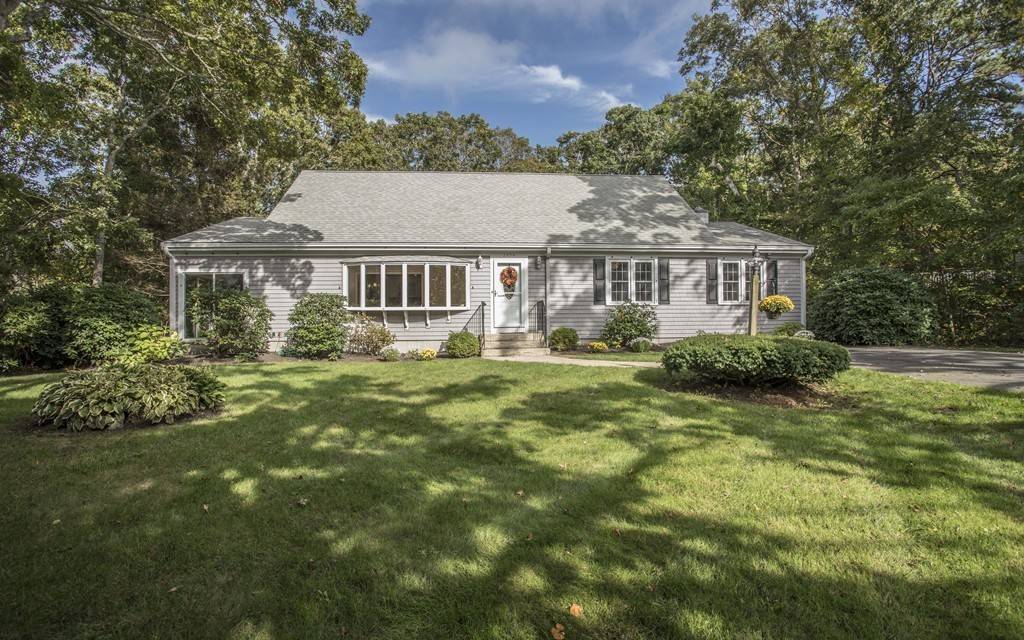$389,500
$419,900
7.2%For more information regarding the value of a property, please contact us for a free consultation.
2454 State Rd Plymouth, MA 02360
3 Beds
2 Baths
1,664 SqFt
Key Details
Sold Price $389,500
Property Type Single Family Home
Sub Type Single Family Residence
Listing Status Sold
Purchase Type For Sale
Square Footage 1,664 sqft
Price per Sqft $234
MLS Listing ID 72403672
Sold Date 12/06/18
Style Cape
Bedrooms 3
Full Baths 2
HOA Fees $60
HOA Y/N true
Year Built 1977
Annual Tax Amount $5,343
Tax Year 2018
Lot Size 0.440 Acres
Acres 0.44
Property Sub-Type Single Family Residence
Property Description
DEEDED BEACH RIGHTS to Kingsbridge Shores! Three Bedroom/2 Bath CAPE style home/unfinished second floor/has electric and rough plumbing. Home is BETTER THAN NEW/Totally remodeled kitchen with granite/stainless/laminate/recess light/dining area or home office space/Open to Dining Room with fireplace/slider to Large COMPOSITE DECK/Over sized Living Room/open to kitchen/Refinished HARDWOOD floors in Living Room, Dining Room, Hall/NEW HARDWOOD floors in Bedrooms/ Master Bedroom with FULL BATH/Second Bath updated 5 yrs ago with tile/glass shower doors/Relax in the sun room with sliders/New interior doors/all rooms just painted/Vinyl shingles on exterior/irrigation in front yard/gutter guards. Full Basement could be finished, 1 Car garage under. Great layout for entertaining inside and out, walk to Kingsbridge Shores and enjoy the beach all summer/Close to Highway, shopping, beach, canal and all Plymouth has to offer/Truly a Move in Ready Home.
Location
State MA
County Plymouth
Zoning R25
Direction State Road is Rt 3A, near the corner of Santheson Drive
Rooms
Basement Full, Interior Entry, Garage Access, Concrete, Unfinished
Primary Bedroom Level First
Dining Room Flooring - Hardwood, Deck - Exterior, Exterior Access, Remodeled, Slider
Kitchen Flooring - Laminate, Dining Area, Countertops - Stone/Granite/Solid, Countertops - Upgraded, Breakfast Bar / Nook, Cabinets - Upgraded, Country Kitchen, Deck - Exterior, Exterior Access, Open Floorplan, Recessed Lighting, Remodeled, Stainless Steel Appliances
Interior
Interior Features Slider, Sun Room
Heating Baseboard, Oil
Cooling None
Flooring Wood, Tile, Laminate
Fireplaces Number 1
Fireplaces Type Dining Room
Appliance Range, Dishwasher, Microwave, Refrigerator, Washer, Dryer, ENERGY STAR Qualified Refrigerator, ENERGY STAR Qualified Dishwasher, Range - ENERGY STAR, Oil Water Heater, Plumbed For Ice Maker, Utility Connections for Electric Range, Utility Connections for Electric Dryer
Laundry In Basement, Washer Hookup
Exterior
Exterior Feature Rain Gutters, Sprinkler System
Garage Spaces 1.0
Community Features Public Transportation, Shopping, Walk/Jog Trails, Golf, Conservation Area, Highway Access, Public School
Utilities Available for Electric Range, for Electric Dryer, Washer Hookup, Icemaker Connection
Waterfront Description Beach Front, Ocean, Walk to, 3/10 to 1/2 Mile To Beach, Beach Ownership(Deeded Rights)
Roof Type Shingle
Total Parking Spaces 6
Garage Yes
Building
Lot Description Cleared
Foundation Concrete Perimeter
Sewer Private Sewer
Water Public
Architectural Style Cape
Others
Senior Community false
Acceptable Financing Contract
Listing Terms Contract
Read Less
Want to know what your home might be worth? Contact us for a FREE valuation!

Our team is ready to help you sell your home for the highest possible price ASAP
Bought with Robin Perry • RE/MAX Welcome Home
GET MORE INFORMATION





