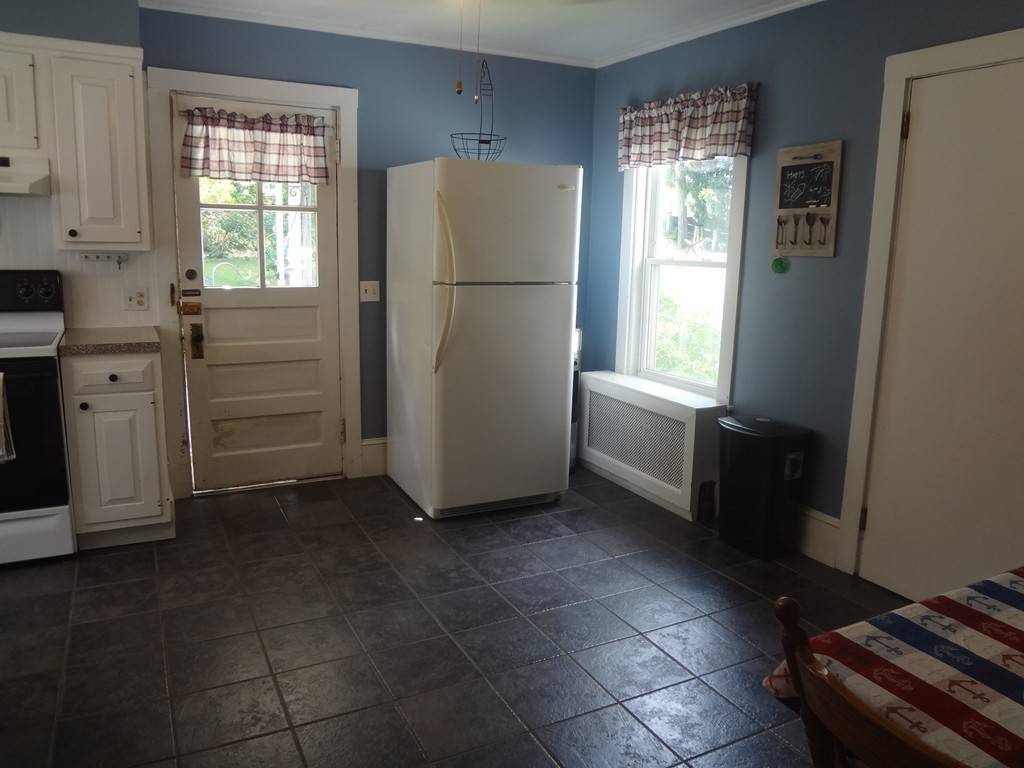$271,000
$285,000
4.9%For more information regarding the value of a property, please contact us for a free consultation.
196 Summer Street Plymouth, MA 02360
3 Beds
1.5 Baths
1,068 SqFt
Key Details
Sold Price $271,000
Property Type Single Family Home
Sub Type Single Family Residence
Listing Status Sold
Purchase Type For Sale
Square Footage 1,068 sqft
Price per Sqft $253
MLS Listing ID 72395933
Sold Date 11/30/18
Style Farmhouse
Bedrooms 3
Full Baths 1
Half Baths 1
HOA Y/N false
Year Built 1900
Annual Tax Amount $3,945
Tax Year 2018
Lot Size 6,098 Sqft
Acres 0.14
Property Sub-Type Single Family Residence
Property Description
BACK ON THE MARKET ~ BUYER'S GOT COLD FEET! ~ THEIR LOSS YOUR GAIN!! Are you looking for an in-town property? Look no further! This New England farmhouse has tons of potential. The first floor offers an eat-in kitchen ~ half bath with laundry ~ huge living room with fireplace, built-in bookcases and hardwood floors and first floor bedroom with hardwood floors. Two bedrooms and full bath with double sinks complete the upstairs. The outside offers a screened porch ~ a fully fenced backyard with patio ~ a two car, detached garage that is in need of substantial repair. All this on a corner lot, within walking distance to downtown Plymouth and all the amenities it has to offer, plus easy access to Route 3. Come take a peek. You won't be disappointed. ***$500 CLOSING COST CREDIT TO BUYER'S CLOSING ON OR BEFORE DECEMBER 15TH!!
Location
State MA
County Plymouth
Zoning R20S
Direction 3A to Market Street to Summer Street. On the left before Westerly Road.
Rooms
Basement Full, Interior Entry, Unfinished
Primary Bedroom Level Second
Kitchen Ceiling Fan(s), Flooring - Stone/Ceramic Tile, Dining Area
Interior
Heating Steam, Oil
Cooling None
Flooring Tile, Carpet, Laminate, Hardwood
Fireplaces Number 1
Fireplaces Type Living Room
Appliance Range, Dishwasher, Refrigerator, Utility Connections for Electric Range, Utility Connections for Electric Oven, Utility Connections for Electric Dryer
Laundry Main Level, Electric Dryer Hookup, Washer Hookup, First Floor
Exterior
Exterior Feature Rain Gutters
Garage Spaces 2.0
Fence Fenced/Enclosed, Fenced
Community Features Public Transportation, Shopping, Park, Walk/Jog Trails, Golf, Medical Facility, Laundromat, Bike Path, Conservation Area, Highway Access, House of Worship, Marina, Public School
Utilities Available for Electric Range, for Electric Oven, for Electric Dryer, Washer Hookup
Waterfront Description Beach Front, Harbor, Lake/Pond, Ocean, 1 to 2 Mile To Beach, Beach Ownership(Public)
Roof Type Shingle
Total Parking Spaces 3
Garage Yes
Building
Lot Description Corner Lot, Cleared, Level
Foundation Stone
Sewer Public Sewer
Water Public
Architectural Style Farmhouse
Schools
Middle Schools Pcis
High Schools Pnhs
Others
Senior Community false
Read Less
Want to know what your home might be worth? Contact us for a FREE valuation!

Our team is ready to help you sell your home for the highest possible price ASAP
Bought with Patrick Carey • Dream Realty
GET MORE INFORMATION





