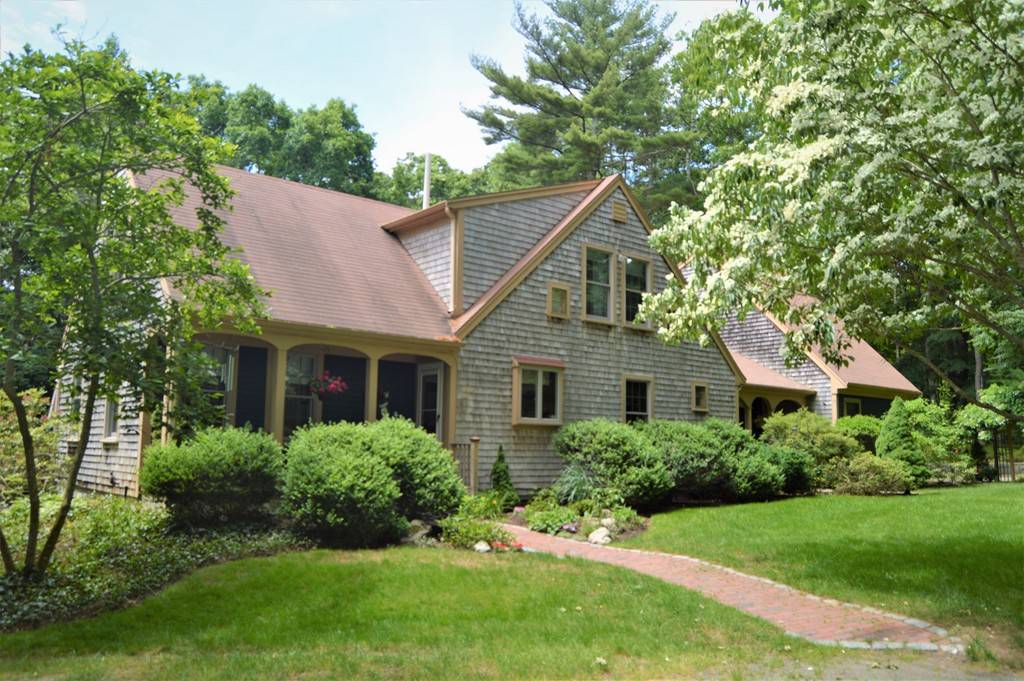$590,700
$599,900
1.5%For more information regarding the value of a property, please contact us for a free consultation.
246 Summer Street Plymouth, MA 02360
4 Beds
3 Baths
3,142 SqFt
Key Details
Sold Price $590,700
Property Type Single Family Home
Sub Type Single Family Residence
Listing Status Sold
Purchase Type For Sale
Square Footage 3,142 sqft
Price per Sqft $188
MLS Listing ID 72389450
Sold Date 11/16/18
Style Cape
Bedrooms 4
Full Baths 3
Year Built 1978
Annual Tax Amount $7,619
Tax Year 2018
Lot Size 2.640 Acres
Acres 2.64
Property Sub-Type Single Family Residence
Property Description
Set back 500 ft from the road on 2.64 acres of spectacular wooded grounds adjacent to 200 acre Morton Park yet only 1 mile from historic town ctr is where you'll find this beautiful expanded Cape complete w/2 story IN-LAW apartment.Step inside the main house to your refreshed kitchen w/granite counters,stainless steel appliances,island,pantry closet,recessed lighting & custom pendant lights.The living & dining rms boast gleaming wide pine floors as does the family room (which could serve as a bdrm) w/French doors leading to the private rear deck w/jacuzzi.First floor full bath w/walk-in tile shower.Upstairs includes spacious bedrms,generous closet space & an updated full bath w/skylight.The in-law apartment is bright & airy w/open kitchen,liv & din area,bedrm,2nd flr loft,full basement & 2 level deck.Extras include workshop,2 car gar under,central air in main house & more.Miles of walking trails & swimming outside your door.Restaurants,Rte 3,golf are all minutes away.B&B potential.WOW!
Location
State MA
County Plymouth
Zoning R25
Direction One mile west of historic downtown. Set back off the road.
Rooms
Family Room Closet, Flooring - Wood, French Doors, Exterior Access
Basement Full, Partially Finished
Primary Bedroom Level Second
Dining Room Flooring - Wood, French Doors
Kitchen Flooring - Stone/Ceramic Tile, Pantry, Countertops - Stone/Granite/Solid, Kitchen Island, Cabinets - Upgraded, Exterior Access, Recessed Lighting, Stainless Steel Appliances
Interior
Interior Features Slider, Bathroom - Full, Ceiling - Cathedral, Ceiling Fan(s), Ceiling - Beamed, Closet, Dining Area, Cable Hookup, Open Floor Plan, Inlaw Apt., Game Room, Central Vacuum
Heating Baseboard, Oil
Cooling Central Air
Flooring Wood, Tile, Carpet, Flooring - Vinyl, Flooring - Hardwood, Flooring - Stone/Ceramic Tile, Flooring - Wall to Wall Carpet
Fireplaces Number 1
Fireplaces Type Living Room
Appliance Range, Dishwasher, Microwave, Oil Water Heater, Utility Connections for Electric Range
Laundry In Basement
Exterior
Exterior Feature Rain Gutters, Sprinkler System
Garage Spaces 2.0
Community Features Public Transportation, Shopping, Park, Walk/Jog Trails, Golf, Medical Facility, Conservation Area, Highway Access, Public School, T-Station, University
Utilities Available for Electric Range
Waterfront Description Beach Front, Lake/Pond, Walk to, 3/10 to 1/2 Mile To Beach
Roof Type Shingle
Total Parking Spaces 8
Garage Yes
Building
Lot Description Wooded, Gentle Sloping
Foundation Concrete Perimeter
Sewer Private Sewer
Water Public
Architectural Style Cape
Schools
Elementary Schools Cold Spring
Middle Schools Pcis
High Schools North High
Read Less
Want to know what your home might be worth? Contact us for a FREE valuation!

Our team is ready to help you sell your home for the highest possible price ASAP
Bought with Kimberly Allen • Engel & Volkers, Plymouth
GET MORE INFORMATION





