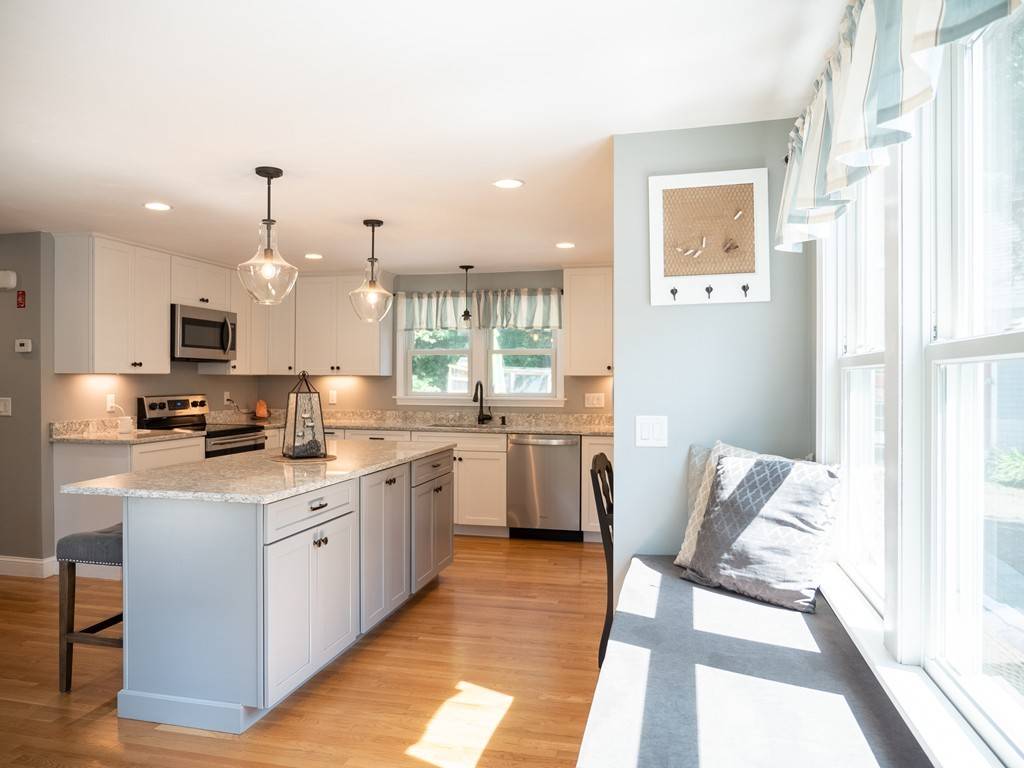$369,900
$369,900
For more information regarding the value of a property, please contact us for a free consultation.
31 Dorothy Dr Plymouth, MA 02360
3 Beds
2 Baths
1,536 SqFt
Key Details
Sold Price $369,900
Property Type Single Family Home
Sub Type Single Family Residence
Listing Status Sold
Purchase Type For Sale
Square Footage 1,536 sqft
Price per Sqft $240
MLS Listing ID 72389088
Sold Date 11/30/18
Style Gambrel /Dutch
Bedrooms 3
Full Baths 2
HOA Y/N false
Year Built 1983
Annual Tax Amount $4,462
Tax Year 2018
Lot Size 0.500 Acres
Acres 0.5
Property Sub-Type Single Family Residence
Property Description
Unpack your bags and move right in to this beauty~Pride of ownership shows everywhere in this home~All the work has been done~Amazing new kitchen that will not disappoint with open concept, huge beautiful granite island, loads of cabinets, SS appliances, recessed lights, built in desk area and hardwood floors~Custom built window seat (with extra storage) to view your new deck that overlooks beautiful fenced yard with a brand new huge patio offering built in fire pit~Large shed~Double gate~Two updated full baths-one with tiled shower and one with tiled tub/shower~Recessed lights throughout first floor~New water heater~New Boiler~New baseboards~ New bulkhead~Replacement windows throughout-many brand new~Roof approximately 5 years old~Need more space-basement is partially finished-with minimal work you could have another room~Great established neighborhood~Truly a pleasure
Location
State MA
County Plymouth
Zoning RR
Direction Long Pond Rd to Halfway Pond to Justine to right on Dorothy
Rooms
Basement Full, Partially Finished, Bulkhead
Primary Bedroom Level Second
Kitchen Flooring - Hardwood, Dining Area, Balcony / Deck, Countertops - Stone/Granite/Solid, Kitchen Island, Recessed Lighting, Remodeled
Interior
Heating Baseboard, Oil
Cooling Window Unit(s)
Flooring Wood, Tile, Carpet
Appliance Range, Dishwasher, Microwave, Electric Water Heater, Tank Water Heater, Utility Connections for Electric Range, Utility Connections for Electric Oven, Utility Connections for Electric Dryer
Laundry In Basement
Exterior
Exterior Feature Rain Gutters, Storage
Fence Fenced
Community Features Sidewalks
Utilities Available for Electric Range, for Electric Oven, for Electric Dryer
Roof Type Shingle
Total Parking Spaces 6
Garage No
Building
Lot Description Level
Foundation Concrete Perimeter
Sewer Private Sewer
Water Private
Architectural Style Gambrel /Dutch
Schools
Middle Schools South
High Schools South
Others
Senior Community false
Read Less
Want to know what your home might be worth? Contact us for a FREE valuation!

Our team is ready to help you sell your home for the highest possible price ASAP
Bought with Linda Tomasi • RE/MAX Spectrum
GET MORE INFORMATION





