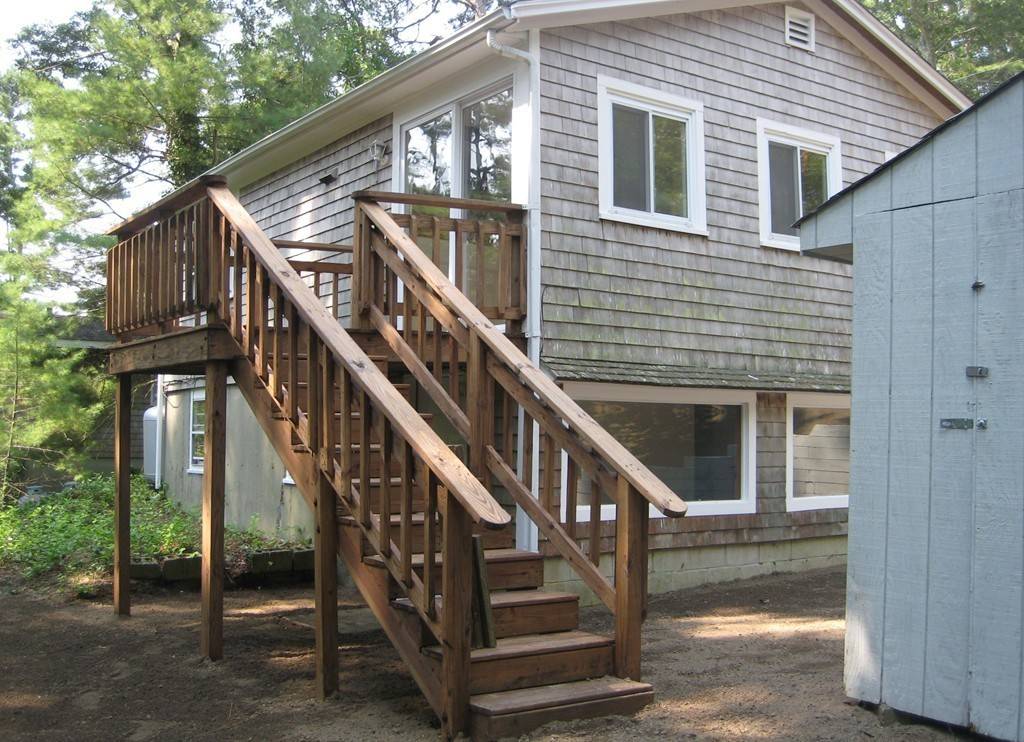$247,500
$259,900
4.8%For more information regarding the value of a property, please contact us for a free consultation.
132 Esta Road Plymouth, MA 02360
3 Beds
1 Bath
1,020 SqFt
Key Details
Sold Price $247,500
Property Type Single Family Home
Sub Type Single Family Residence
Listing Status Sold
Purchase Type For Sale
Square Footage 1,020 sqft
Price per Sqft $242
MLS Listing ID 72384785
Sold Date 12/14/18
Style Ranch
Bedrooms 3
Full Baths 1
Year Built 1957
Annual Tax Amount $3,157
Tax Year 2018
Lot Size 10,890 Sqft
Acres 0.25
Property Sub-Type Single Family Residence
Property Description
A must see for first-time home buyers, Empty Nester's, or those looking for a vacation getaway. Move in ready. With 3 bedrooms, living room, dining area, and family room, this quaint ranch is surprisingly spacious. Recent renovations include new hardwood flooring, new tile floor in bathroom, fresh paint, new carpet, 5 year old roof, and new landscaping. Only steps away from Clear Pond with access to a large beach. With Clear Pond Trails around the corner, this home is perfect for the hiking, biking, and kayak enthusiasts. A stone's throw from Plymouth Rock, Plymouth Beach, and all the shops and restaurants that the waterfront has to offer. Minutes away from Route 3 provides easy access to Boston and Cape Cod.
Location
State MA
County Plymouth
Zoning R25
Direction From Route 3, take Exit 6A West (Samoset St.) to Carver Rd.(old Rte 44) to Esta Rd.
Rooms
Family Room Flooring - Stone/Ceramic Tile
Basement Full, Finished, Walk-Out Access, Interior Entry, Concrete
Primary Bedroom Level Main
Dining Room Flooring - Hardwood, Deck - Exterior, Exterior Access, Slider, Sunken
Kitchen Flooring - Hardwood
Interior
Heating Baseboard, Propane
Cooling None
Flooring Tile, Hardwood
Appliance Range, Range Hood, Propane Water Heater, Tank Water Heater, Utility Connections for Electric Range, Utility Connections for Electric Oven, Utility Connections for Electric Dryer
Laundry Flooring - Stone/Ceramic Tile, Electric Dryer Hookup, Washer Hookup, In Basement
Exterior
Exterior Feature Rain Gutters, Storage
Community Features Public Transportation, Shopping, Walk/Jog Trails, Golf, Medical Facility, Bike Path, Conservation Area, Highway Access, House of Worship, Marina, Private School, Public School, T-Station
Utilities Available for Electric Range, for Electric Oven, for Electric Dryer, Washer Hookup
Waterfront Description Beach Front, Beach Access, Lake/Pond, 0 to 1/10 Mile To Beach, Beach Ownership(Public)
Roof Type Shingle
Total Parking Spaces 2
Garage No
Building
Lot Description Wooded, Sloped
Foundation Concrete Perimeter
Sewer Inspection Required for Sale, Private Sewer
Water Public
Architectural Style Ranch
Schools
Elementary Schools West Elementary
Middle Schools Pcis
High Schools Pnhs
Others
Senior Community false
Read Less
Want to know what your home might be worth? Contact us for a FREE valuation!

Our team is ready to help you sell your home for the highest possible price ASAP
Bought with Jan Bruno • Keller Williams Realty Colonial Partners
GET MORE INFORMATION





