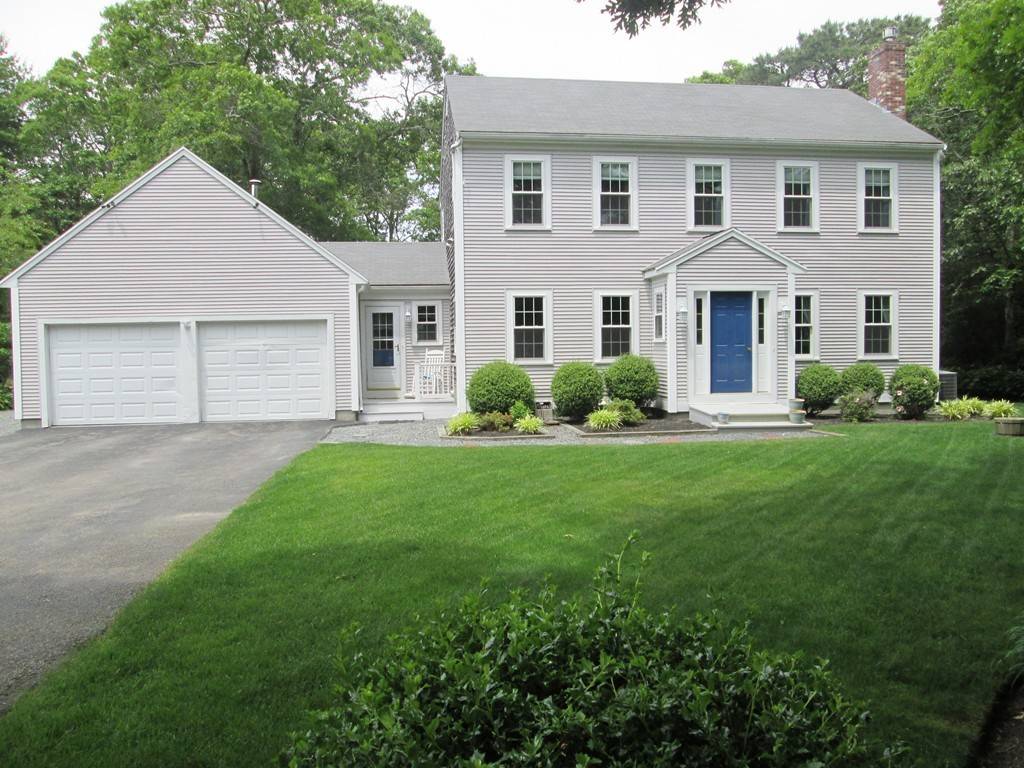$475,000
$475,000
For more information regarding the value of a property, please contact us for a free consultation.
1480 Old Sandwich Rd. Plymouth, MA 02360
4 Beds
3 Baths
2,548 SqFt
Key Details
Sold Price $475,000
Property Type Single Family Home
Sub Type Single Family Residence
Listing Status Sold
Purchase Type For Sale
Square Footage 2,548 sqft
Price per Sqft $186
MLS Listing ID 72384199
Sold Date 10/15/18
Style Colonial
Bedrooms 4
Full Baths 3
HOA Y/N false
Year Built 1993
Annual Tax Amount $6,047
Tax Year 2018
Lot Size 1.510 Acres
Acres 1.51
Property Sub-Type Single Family Residence
Property Description
If you're looking for privacy yet love to entertain this retreat lot is for you! Immaculate yard with a beautiful inground pool, cabana & firepit surround this 4 bdrm, 3 full bath Colonial! 2 car attached garage, breezeway & extended living apt. in walkout finished basement w/windows, kitchen, full bath, bdrm, FR & priv. entrance. So many options for your daily living! Kitchen features center island, granite ctrs, tile backsplash & tile flr! FR w/gas FP, hdwd & french doors that lead to living rm that boasts radiant flr heating, new flooring, new paint, 2 skylights & access to large maint. free deck! New windows thruout! 2nd flr bathrm w radiant flr. heating! Nice touch on winter am! Extra's include Central vac, Central Air (4 yrs old), security cameras outside that are run from your phone (included in sale) & sprinkler system. Cabana has hot/cold water, electricity,microwave, frig (not included), outside speakers and covered patio! Minutes to ocean beach, hwy & shopping!
Location
State MA
County Plymouth
Zoning RR
Direction 3A to Old Sandwich Rd. ~ property on right.
Rooms
Family Room Ceiling Fan(s), Flooring - Wood, French Doors, Cable Hookup, Chair Rail, Exterior Access
Basement Full, Finished, Walk-Out Access, Interior Entry
Primary Bedroom Level Second
Dining Room Flooring - Wood
Kitchen Bathroom - Full, Flooring - Stone/Ceramic Tile, Countertops - Stone/Granite/Solid, Kitchen Island, Exterior Access, Gas Stove
Interior
Interior Features Home Office, Entry Hall, Inlaw Apt., Mud Room, Central Vacuum, Finish - Sheetrock
Heating Baseboard, Radiant, Oil
Cooling Central Air
Flooring Tile, Carpet, Hardwood, Stone / Slate, Flooring - Wood, Flooring - Wall to Wall Carpet, Flooring - Stone/Ceramic Tile
Fireplaces Number 1
Fireplaces Type Family Room
Appliance Range, Dishwasher, Microwave, Refrigerator, Washer, Dryer, Vacuum System, Electric Water Heater, Tank Water Heater, Plumbed For Ice Maker, Utility Connections for Gas Oven, Utility Connections for Electric Dryer
Laundry Flooring - Stone/Ceramic Tile, In Basement, Washer Hookup
Exterior
Exterior Feature Rain Gutters, Storage, Sprinkler System, Lighting, Other
Garage Spaces 2.0
Pool In Ground
Community Features Shopping, Walk/Jog Trails, Golf, Conservation Area, Highway Access, House of Worship, Marina, Private School, Public School
Utilities Available for Gas Oven, for Electric Dryer, Washer Hookup, Icemaker Connection
Waterfront Description Beach Front, Beach Access, Ocean, Walk to, 3/10 to 1/2 Mile To Beach, Beach Ownership(Public)
Roof Type Shingle
Total Parking Spaces 4
Garage Yes
Private Pool true
Building
Lot Description Wooded, Easements, Level
Foundation Concrete Perimeter
Sewer Inspection Required for Sale, Private Sewer
Water Public
Architectural Style Colonial
Schools
Elementary Schools Indian Brook
Middle Schools Psm
High Schools Psh
Others
Senior Community false
Acceptable Financing Contract
Listing Terms Contract
Read Less
Want to know what your home might be worth? Contact us for a FREE valuation!

Our team is ready to help you sell your home for the highest possible price ASAP
Bought with The Liberty Group • Keller Williams Realty
GET MORE INFORMATION





