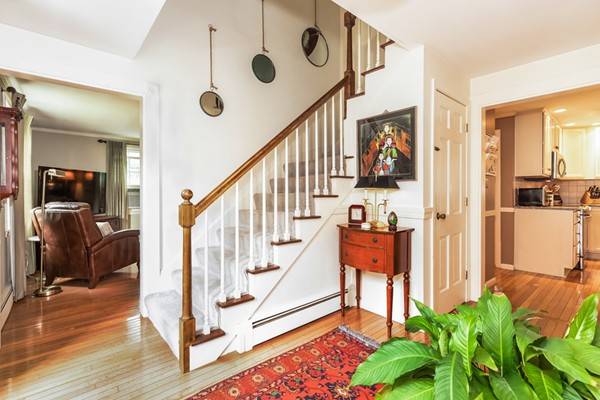$390,000
$395,000
1.3%For more information regarding the value of a property, please contact us for a free consultation.
4 Burnside St Plymouth, MA 02360
3 Beds
1.5 Baths
2,080 SqFt
Key Details
Sold Price $390,000
Property Type Single Family Home
Sub Type Single Family Residence
Listing Status Sold
Purchase Type For Sale
Square Footage 2,080 sqft
Price per Sqft $187
Subdivision Kingsbridge Shores
MLS Listing ID 72374039
Sold Date 10/24/18
Style Cape, Gambrel /Dutch
Bedrooms 3
Full Baths 1
Half Baths 1
HOA Y/N true
Year Built 1975
Annual Tax Amount $5,284
Tax Year 2018
Lot Size 0.420 Acres
Acres 0.42
Property Sub-Type Single Family Residence
Property Description
Kingsbridge Shores is an ocean side community with a private/association beautiful sandy beach on Cape Cod Bay! This updated and well maintained 3 bedroom 1.5 bath Gambrel Cape has brand new windows that come with a transferable warranty. The kitchen has granite countertops, large center island, newer stainless steel appliances and upgraded cabinets. There is a dinning room, family room, and large front to back living room with hardwood floors and a tiled bathroom on the first floor. On the second floor there is a large front to back master bedroom and two bedrooms along with a full bath with tiled floors. Outside has a private backyard with a large deck and stone patio great for entertaining! Also, for those sandy beach days, there is an enclosed outdoor shower! Enjoy all the amenities this beach community has to offer. Conveniently located minutes to major highways, shopping, restaurants, golf, and the Cape Cod Canal. School zoned to newer middle school and new high school.
Location
State MA
County Plymouth
Area Cedarville
Zoning R25
Direction RT 3A (State Rd)to Spencer to Burnside
Rooms
Family Room Ceiling Fan(s), Flooring - Hardwood, Deck - Exterior, Exterior Access
Basement Full, Partially Finished, Bulkhead
Primary Bedroom Level Second
Dining Room Flooring - Hardwood, Chair Rail
Kitchen Ceiling Fan(s), Flooring - Hardwood, Window(s) - Bay/Bow/Box, Countertops - Stone/Granite/Solid, Kitchen Island, Cabinets - Upgraded, Chair Rail, Recessed Lighting, Stainless Steel Appliances
Interior
Interior Features Walk-In Closet(s), Closet, Cable Hookup, Bonus Room, Central Vacuum, Finish - Sheetrock
Heating Baseboard, Oil
Cooling Window Unit(s), 3 or More
Flooring Wood, Tile, Carpet, Hardwood, Pine, Flooring - Wall to Wall Carpet
Fireplaces Number 1
Fireplaces Type Living Room
Appliance Range, Dishwasher, Microwave, Refrigerator, Washer, Dryer, ENERGY STAR Qualified Refrigerator, ENERGY STAR Qualified Dryer, ENERGY STAR Qualified Dishwasher, ENERGY STAR Qualified Washer, Range - ENERGY STAR, Oil Water Heater, Plumbed For Ice Maker, Utility Connections for Electric Range, Utility Connections for Electric Oven, Utility Connections for Electric Dryer
Laundry Dryer Hookup - Electric, Washer Hookup
Exterior
Exterior Feature Rain Gutters, Storage, Sprinkler System, Outdoor Shower
Community Features Shopping, Golf, Bike Path, Conservation Area, Highway Access, Public School
Utilities Available for Electric Range, for Electric Oven, for Electric Dryer, Washer Hookup, Icemaker Connection
Waterfront Description Beach Front, Ocean, 1/10 to 3/10 To Beach, Beach Ownership(Association,Deeded Rights)
Roof Type Asphalt/Composition Shingles
Total Parking Spaces 5
Garage No
Building
Lot Description Level
Foundation Concrete Perimeter
Sewer Private Sewer
Water Public
Architectural Style Cape, Gambrel /Dutch
Schools
Elementary Schools Indian Brook
Middle Schools Plymouth South
High Schools Plymouth South
Others
Senior Community false
Read Less
Want to know what your home might be worth? Contact us for a FREE valuation!

Our team is ready to help you sell your home for the highest possible price ASAP
Bought with Stephen Clay • Keller Williams Realty
GET MORE INFORMATION





