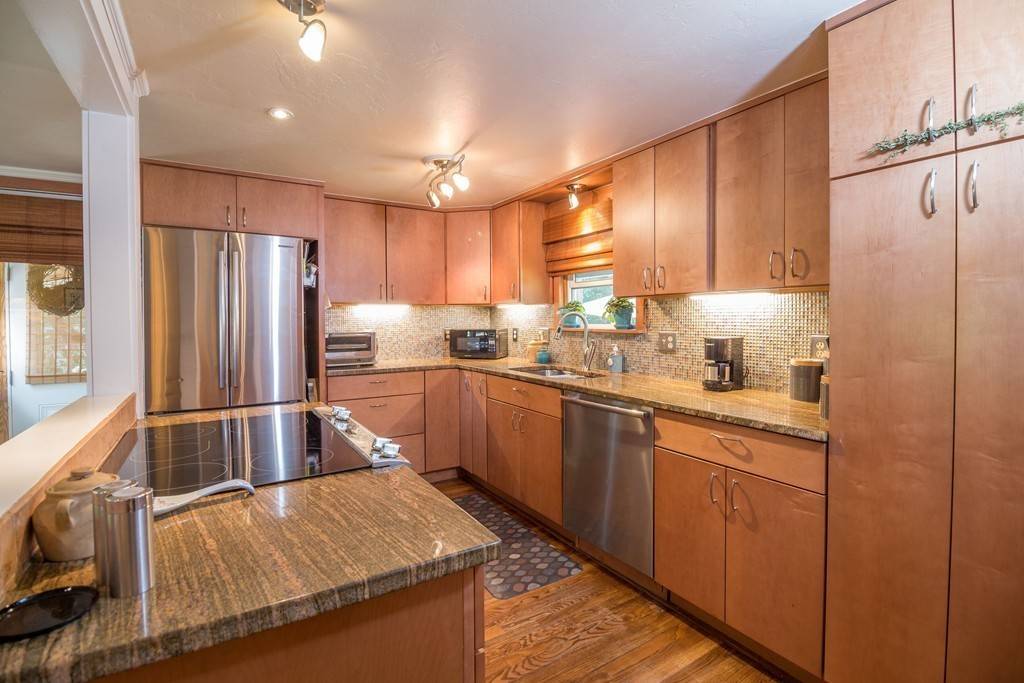$300,000
$295,000
1.7%For more information regarding the value of a property, please contact us for a free consultation.
715 Rocky Hill Road Plymouth, MA 02360
2 Beds
1 Bath
1,184 SqFt
Key Details
Sold Price $300,000
Property Type Single Family Home
Sub Type Single Family Residence
Listing Status Sold
Purchase Type For Sale
Square Footage 1,184 sqft
Price per Sqft $253
MLS Listing ID 72360289
Sold Date 10/19/18
Style Ranch
Bedrooms 2
Full Baths 1
Year Built 1958
Annual Tax Amount $3,603
Tax Year 2018
Lot Size 6,534 Sqft
Acres 0.15
Property Sub-Type Single Family Residence
Property Description
Walk to Priscilla Beach from this beautifully updated and easy to care for home. You'll love the open floor plan of the main level with newly updated kitchen (2010) with granite counters, tile backsplash, stainless steel appliances plus dining & living rooms (all with hardwood floors) and the updated full bath (2011). Convenient mudroom off the kitchen. Downstairs, there's 2 bedrooms, a small office space and utility room. Additional updates include newer roof, furnace, water heater, electric panel, shed, fencing, paved driveway and more. Relax on the front porch or on the deck in the fenced-in back yard. There's plenty of storage space in the shed and a brand new septic system will be installed before closing. Minutes to shopping, restaurants, Priscilla Beach Theatre, and Route 3. Could allow for expansion to create a second floor. Come see!
Location
State MA
County Plymouth
Area Priscilla Beach
Zoning R25
Direction Rocky Hill Rd between Charlemont Rd and Warrendale Rd
Rooms
Basement Full, Partially Finished, Interior Entry, Sump Pump
Primary Bedroom Level Basement
Dining Room Flooring - Hardwood
Kitchen Flooring - Hardwood, Countertops - Stone/Granite/Solid, Cabinets - Upgraded, Exterior Access, Recessed Lighting, Stainless Steel Appliances
Interior
Heating Forced Air, Electric Baseboard, Propane
Cooling Window Unit(s)
Flooring Tile, Carpet, Hardwood
Appliance Range, Dishwasher, Refrigerator, Washer, Dryer, Electric Water Heater, Tank Water Heater, Utility Connections for Electric Range, Utility Connections for Gas Dryer
Laundry In Basement, Washer Hookup
Exterior
Community Features Public Transportation, Shopping, Golf, Highway Access
Utilities Available for Electric Range, for Gas Dryer, Washer Hookup
Waterfront Description Beach Front, Ocean, Walk to, 3/10 to 1/2 Mile To Beach, Beach Ownership(Private)
Roof Type Shingle
Total Parking Spaces 3
Garage No
Building
Lot Description Level
Foundation Block
Sewer Private Sewer
Water Public
Architectural Style Ranch
Read Less
Want to know what your home might be worth? Contact us for a FREE valuation!

Our team is ready to help you sell your home for the highest possible price ASAP
Bought with Allison Bean • RE/MAX Spectrum
GET MORE INFORMATION





