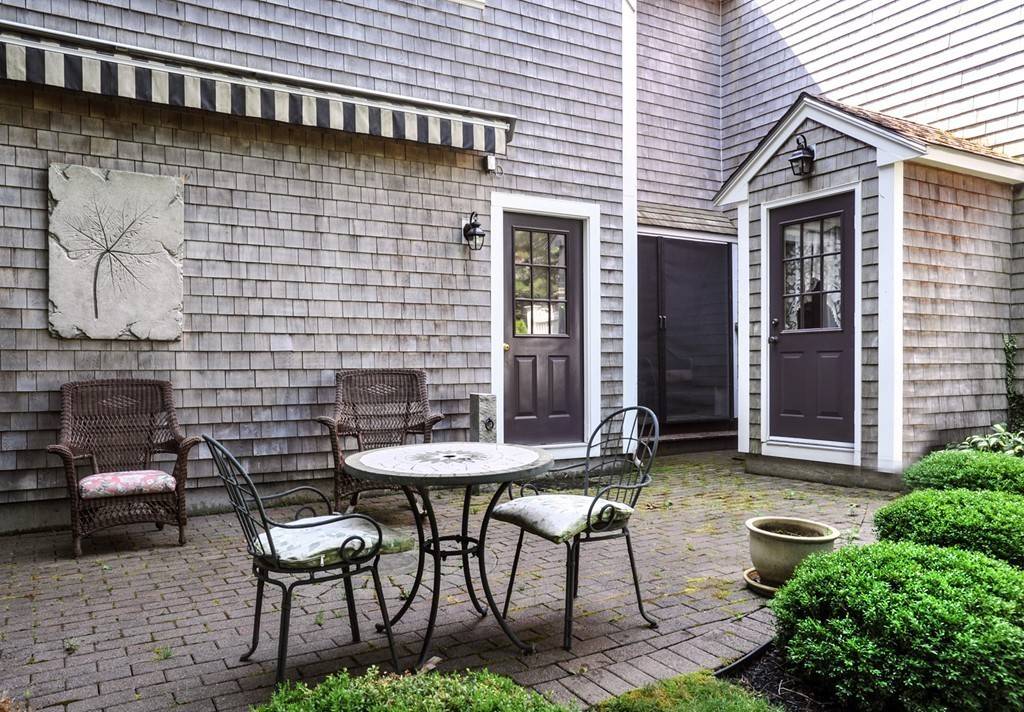$460,000
$445,000
3.4%For more information regarding the value of a property, please contact us for a free consultation.
888 Long Pond Road Plymouth, MA 02360
4 Beds
3 Baths
2,566 SqFt
Key Details
Sold Price $460,000
Property Type Single Family Home
Sub Type Single Family Residence
Listing Status Sold
Purchase Type For Sale
Square Footage 2,566 sqft
Price per Sqft $179
MLS Listing ID 72359951
Sold Date 08/24/18
Style Colonial
Bedrooms 4
Full Baths 3
Year Built 1979
Annual Tax Amount $5,523
Tax Year 2018
Lot Size 0.510 Acres
Acres 0.51
Property Sub-Type Single Family Residence
Property Description
MULTIPLE OFFERS, OFFERS DUE 7/16 at 2PM - 4 bed/3 bath Ashod Barn colonial down a beautifully lit up private pear tree lined driveway. Very well maintained home, owner thought of everything, no expense spared. Newer roof, Anderson windows, trim, you name it! Updated high-end granite kitchen with stainless steel appliances including subzero fridge. Separate dining area with lit tray ceiling. Open floor plan with kitchen open to vaulted family room. Hardwood floors throughout! Gas fireplace for cozy winter nights. Central air. Large owner's suite with sitting area, walk in closet. Motorized shade over jetted soaking tub in master bathroom + dual granite vanities. Screened porch with ceiling fan. Media room in lower level with surround sound and flat screen TV to remain. Spend summer nights on your private patio with fire pit! Great backyard with automatic awning. Irrigation, professional exterior lighting & landscaping. 2 car attached garage with built in storage cabinets. Generator++
Location
State MA
County Plymouth
Area South Plymouth
Zoning RR
Direction Rte 3 exit 3 Plymouth to Long Pond Road
Rooms
Basement Full, Finished, Walk-Out Access, Interior Entry
Primary Bedroom Level Second
Dining Room Coffered Ceiling(s), Flooring - Hardwood, Window(s) - Picture, Recessed Lighting, Remodeled
Kitchen Skylight, Cathedral Ceiling(s), Flooring - Hardwood, Countertops - Stone/Granite/Solid, French Doors, Kitchen Island, Cabinets - Upgraded, Open Floorplan, Recessed Lighting, Remodeled, Stainless Steel Appliances
Interior
Interior Features Closet, Recessed Lighting, Media Room, Entry Hall, Sitting Room
Heating Baseboard, Oil
Cooling Central Air, Wall Unit(s)
Flooring Tile, Carpet, Hardwood, Flooring - Wall to Wall Carpet, Flooring - Stone/Ceramic Tile, Flooring - Hardwood
Fireplaces Number 1
Fireplaces Type Kitchen
Appliance Range, Dishwasher, Microwave, Refrigerator, Oil Water Heater, Propane Water Heater, Plumbed For Ice Maker, Utility Connections for Gas Range, Utility Connections for Electric Range
Laundry Dryer Hookup - Electric, Washer Hookup, In Basement
Exterior
Exterior Feature Rain Gutters, Storage, Professional Landscaping, Sprinkler System, Decorative Lighting, Stone Wall
Garage Spaces 2.0
Community Features Shopping, Tennis Court(s), Park, Walk/Jog Trails, Stable(s), Golf, Bike Path, Conservation Area, Highway Access, House of Worship, Marina, Public School
Utilities Available for Gas Range, for Electric Range, Washer Hookup, Icemaker Connection
Roof Type Shingle
Total Parking Spaces 6
Garage Yes
Building
Lot Description Wooded
Foundation Concrete Perimeter
Sewer Private Sewer
Water Private
Architectural Style Colonial
Schools
Elementary Schools South
Middle Schools Psms
High Schools Pshs
Others
Senior Community false
Acceptable Financing Contract
Listing Terms Contract
Read Less
Want to know what your home might be worth? Contact us for a FREE valuation!

Our team is ready to help you sell your home for the highest possible price ASAP
Bought with Ann Peck • Berkshire Hathaway HomeServices N.E. Prime Properties
GET MORE INFORMATION





