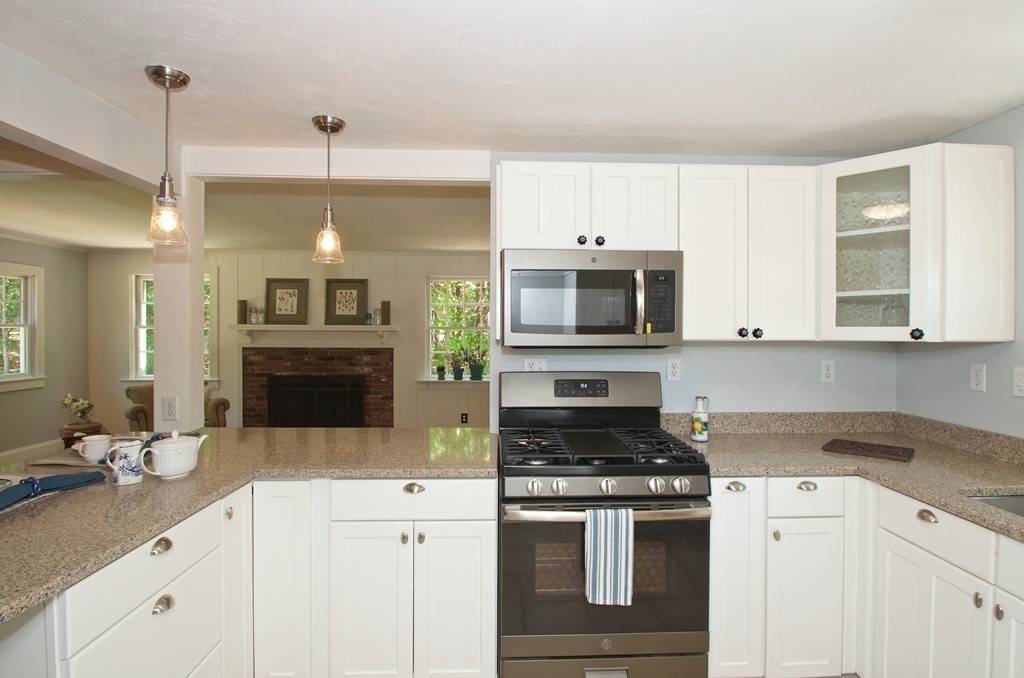$387,500
$399,000
2.9%For more information regarding the value of a property, please contact us for a free consultation.
172-R Carver Rd Plymouth, MA 02360
3 Beds
2 Baths
2,040 SqFt
Key Details
Sold Price $387,500
Property Type Single Family Home
Sub Type Single Family Residence
Listing Status Sold
Purchase Type For Sale
Square Footage 2,040 sqft
Price per Sqft $189
MLS Listing ID 72351212
Sold Date 09/14/18
Style Ranch
Bedrooms 3
Full Baths 2
HOA Y/N false
Year Built 1940
Annual Tax Amount $4,680
Tax Year 2018
Lot Size 0.460 Acres
Acres 0.46
Property Sub-Type Single Family Residence
Property Description
Single Floor Living! The original 1940's Ranch has grown with the times. Major renovation in 65' with additions in 67', 83' and the greatest attention 2004 which brought this home into the 21st century with a complete remodel and large addition. Tucked into a .46 acre lot and set back from the main road this open concept ranch offers a peaceful setting. 2004 enlarged all rooms and included new heating/cooling system, a new roof, new electrical and plumbing, 1500 gallon Title 5 Septic and a mahogany deck. The owner/architect's new configured design has provided continuity and ease of circulation through the space. Master has cathedral ceilings, two walk in closets, exterior access to deck and a tiled bathroom oasis with Jacuzzi tub and stand up shower. Spring 2018 has brought new carpets, the refinishing of hardwoods, a new front door and new stainless steel appliances which compliment the Silestone counters in this white kitchen.
Location
State MA
County Plymouth
Area West Plymouth
Zoning R25
Direction Carver Rd to 172 R, proceed down driveway. Home is in the rear of the property
Rooms
Basement Full, Partially Finished
Primary Bedroom Level Main
Dining Room Flooring - Hardwood, Open Floorplan, Remodeled
Kitchen Flooring - Stone/Ceramic Tile, Countertops - Stone/Granite/Solid, Countertops - Upgraded, Breakfast Bar / Nook, Open Floorplan, Remodeled, Stainless Steel Appliances, Gas Stove
Interior
Interior Features Beamed Ceilings, Den, Play Room
Heating Forced Air, Oil
Cooling Central Air
Flooring Tile, Carpet, Hardwood, Flooring - Wall to Wall Carpet, Flooring - Vinyl
Fireplaces Number 1
Fireplaces Type Living Room, Wood / Coal / Pellet Stove
Appliance Range, Dishwasher, Microwave, Utility Connections for Gas Range, Utility Connections for Gas Oven
Laundry Washer Hookup
Exterior
Exterior Feature Balcony / Deck
Community Features Public Transportation, Shopping, Golf, Highway Access, Public School
Utilities Available for Gas Range, for Gas Oven, Washer Hookup
Roof Type Shingle
Total Parking Spaces 8
Garage No
Building
Lot Description Level
Foundation Concrete Perimeter, Block, Irregular
Sewer Private Sewer
Water Public
Architectural Style Ranch
Schools
Middle Schools Pcis
High Schools Pnhs
Others
Senior Community false
Acceptable Financing Contract
Listing Terms Contract
Read Less
Want to know what your home might be worth? Contact us for a FREE valuation!

Our team is ready to help you sell your home for the highest possible price ASAP
Bought with Patricia Bodin • RE/MAX Real Estate Center
GET MORE INFORMATION





