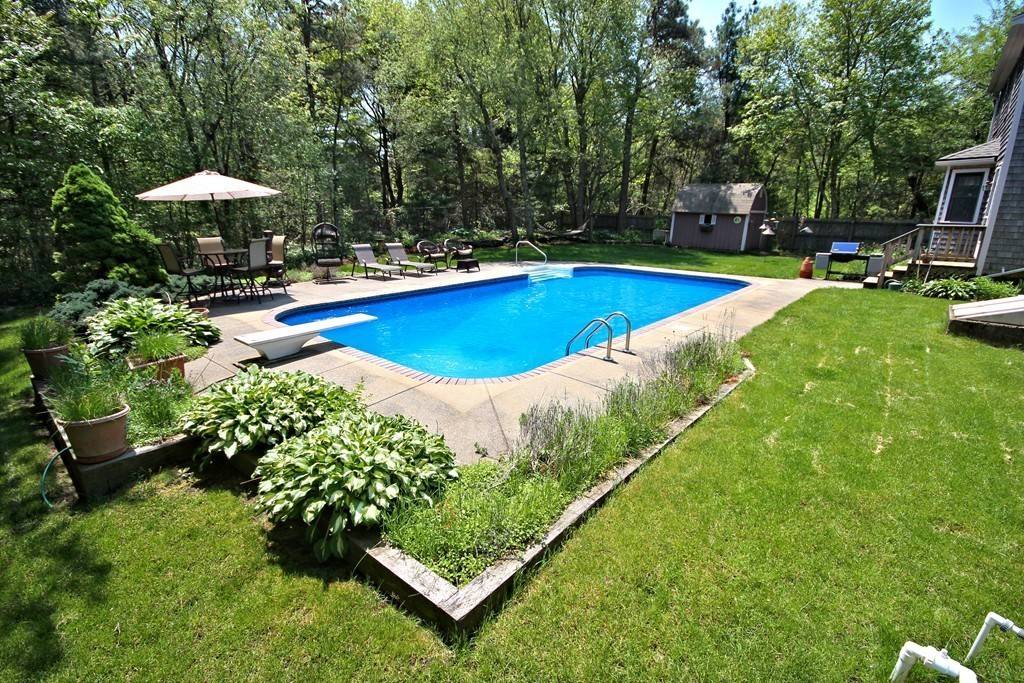$380,000
$399,900
5.0%For more information regarding the value of a property, please contact us for a free consultation.
26 Justine Rd Plymouth, MA 02360
3 Beds
1.5 Baths
2,170 SqFt
Key Details
Sold Price $380,000
Property Type Single Family Home
Sub Type Single Family Residence
Listing Status Sold
Purchase Type For Sale
Square Footage 2,170 sqft
Price per Sqft $175
MLS Listing ID 72334166
Sold Date 08/10/18
Style Gambrel /Dutch
Bedrooms 3
Full Baths 1
Half Baths 1
HOA Y/N false
Year Built 1986
Annual Tax Amount $5,825
Tax Year 2018
Lot Size 0.920 Acres
Acres 0.92
Property Sub-Type Single Family Residence
Property Description
This spacious 3 bedroom home with bonus room has one of the most beautiful back yards with an in-ground pool that's just waiting for you to enjoy in the coming beautiful weather. Many of the recent updates were done by the current owners and include updated kitchen with granite counters and stainless appliances, remodeled bathrooms, newer architectural shingled roof, brand new shiny hardwood floors in the huge 24x24 family room featuring an energy-efficient pellet stove that will save you thousands on heating. The home is also pre-wired for a generator to make it easy to install one next winter. Dishwasher has double draws; oven has two doors/convection. Ceiling fans in 6 rooms. Master ensuite with huge walk-in closet/dressing area. All this combined with a fireplaced living room, AC, fenced back yard, mature landscaping with beautiful perennial gardens, and a shed with electricity, this home is a great find. New septic being installed prior to closing.
Location
State MA
County Plymouth
Zoning RR
Direction Route 3 to Exit 3 to Long Pond Road, right onto Halfway Pond Road, Left onto Justine.
Rooms
Family Room Flooring - Hardwood, Window(s) - Bay/Bow/Box, Cable Hookup, Open Floorplan, Remodeled
Basement Full, Partially Finished
Primary Bedroom Level Second
Dining Room Flooring - Wall to Wall Carpet
Kitchen Flooring - Stone/Ceramic Tile, Countertops - Stone/Granite/Solid, Countertops - Upgraded, Cabinets - Upgraded, Open Floorplan, Remodeled, Stainless Steel Appliances
Interior
Interior Features Loft, Finish - Sheetrock, Other
Heating Baseboard, Oil, Passive Solar, Other
Cooling Central Air
Flooring Wood, Tile, Carpet, Flooring - Wall to Wall Carpet
Fireplaces Number 1
Appliance Range, Dishwasher, Microwave, Refrigerator, Freezer, Washer, Dryer, Utility Connections for Electric Range, Utility Connections for Electric Oven, Utility Connections for Electric Dryer
Laundry Washer Hookup
Exterior
Exterior Feature Storage, Professional Landscaping, Sprinkler System
Fence Fenced/Enclosed, Fenced
Pool In Ground
Community Features Public Transportation, Shopping, Park, Walk/Jog Trails, Golf, Medical Facility, Laundromat, Bike Path, Highway Access, House of Worship, Public School
Utilities Available for Electric Range, for Electric Oven, for Electric Dryer, Washer Hookup
Roof Type Shingle
Total Parking Spaces 4
Garage No
Private Pool true
Building
Lot Description Wooded, Cleared, Level
Foundation Concrete Perimeter
Sewer Private Sewer
Water Private
Architectural Style Gambrel /Dutch
Read Less
Want to know what your home might be worth? Contact us for a FREE valuation!

Our team is ready to help you sell your home for the highest possible price ASAP
Bought with Brian Mullen • Options 153, Mullen & Partners
GET MORE INFORMATION





