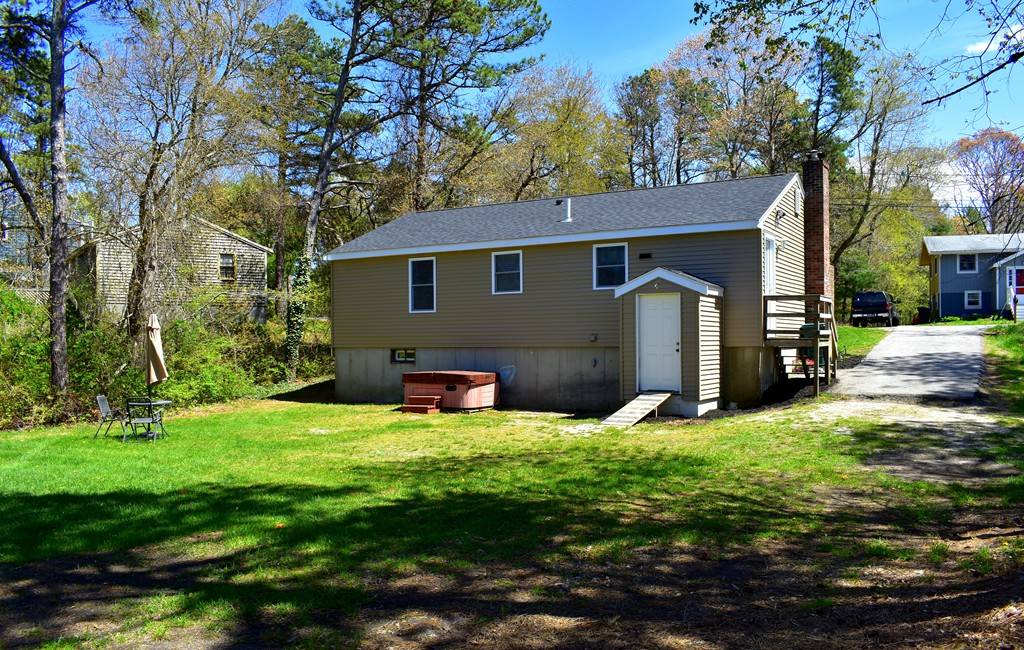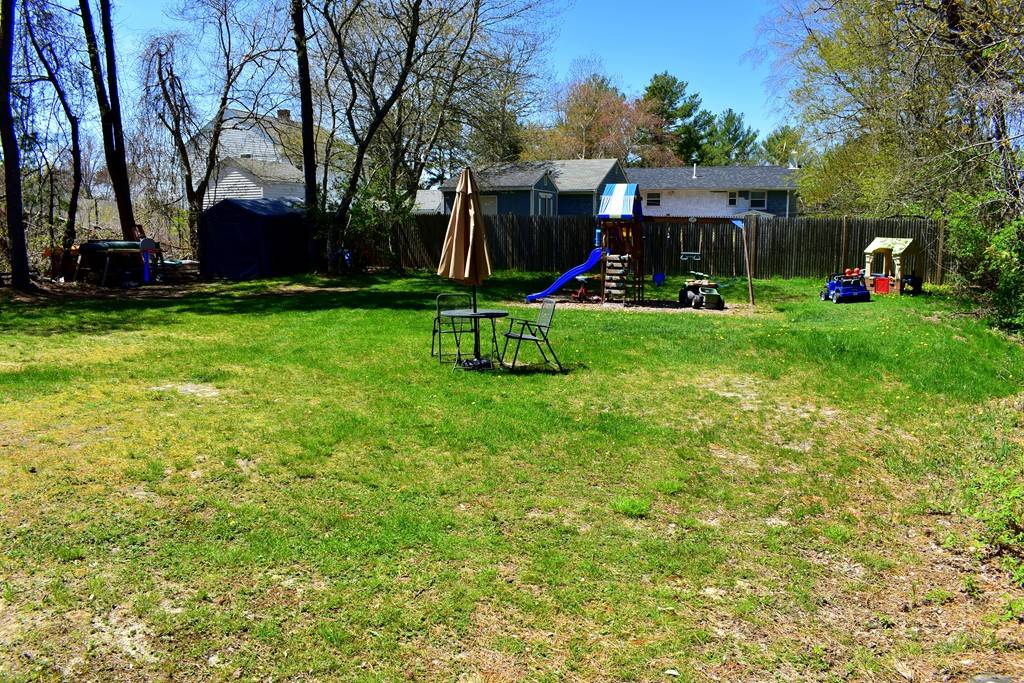$275,000
$279,900
1.8%For more information regarding the value of a property, please contact us for a free consultation.
11 Fresh Wind Drive Plymouth, MA 02360
3 Beds
1 Bath
960 SqFt
Key Details
Sold Price $275,000
Property Type Single Family Home
Sub Type Single Family Residence
Listing Status Sold
Purchase Type For Sale
Square Footage 960 sqft
Price per Sqft $286
MLS Listing ID 72327721
Sold Date 08/03/18
Style Ranch
Bedrooms 3
Full Baths 1
Year Built 1978
Annual Tax Amount $3,415
Tax Year 2018
Lot Size 10,018 Sqft
Acres 0.23
Property Sub-Type Single Family Residence
Property Description
Welcome to this recently remodeled ranch in Plymouth. Features include all new kitchen cabinets with GRANITE counter tops, New ceramic tile floor and freshly painted. The living room offers hardwood flooring and a brick fireplace, new windows and brand new door and storm door. The 3 bedrooms all have hardwood floors as well. Updated bathroom with tile flooring. Full unfinished basement and brand new water heater. Heating unit is ready for your a/c to be installed if you want. Brand new roof and vinyl siding. Private pond association only a short walk away. Join the association and gain access to many of the area ponds. Minutes to the Cape Cod Canal and all the attractions, fine restaurants as well as fishing, biking trails shopping and more.
Location
State MA
County Plymouth
Zoning r25
Direction Plymouth Ln/ Bourne Rd right on Enchanted Ln Left on Nicholas at end left, fast right then right
Rooms
Basement Full, Bulkhead, Concrete
Primary Bedroom Level First
Kitchen Flooring - Stone/Ceramic Tile, Countertops - Stone/Granite/Solid, Countertops - Upgraded, Cabinets - Upgraded, Remodeled, Stainless Steel Appliances
Interior
Heating Forced Air, Oil
Cooling None
Flooring Wood, Tile
Fireplaces Number 1
Fireplaces Type Living Room
Appliance Range, Electric Water Heater, Utility Connections for Electric Range
Laundry In Basement
Exterior
Community Features Park, Walk/Jog Trails, Golf, Conservation Area
Utilities Available for Electric Range
Waterfront Description Beach Front, Lake/Pond, 1/10 to 3/10 To Beach, Beach Ownership(Association)
Roof Type Shingle
Total Parking Spaces 2
Garage No
Building
Lot Description Gentle Sloping
Foundation Concrete Perimeter
Sewer Private Sewer
Water Private
Architectural Style Ranch
Others
Senior Community false
Read Less
Want to know what your home might be worth? Contact us for a FREE valuation!

Our team is ready to help you sell your home for the highest possible price ASAP
Bought with Sarah E. Angley • Keller Williams Realty Colonial Partners
GET MORE INFORMATION





