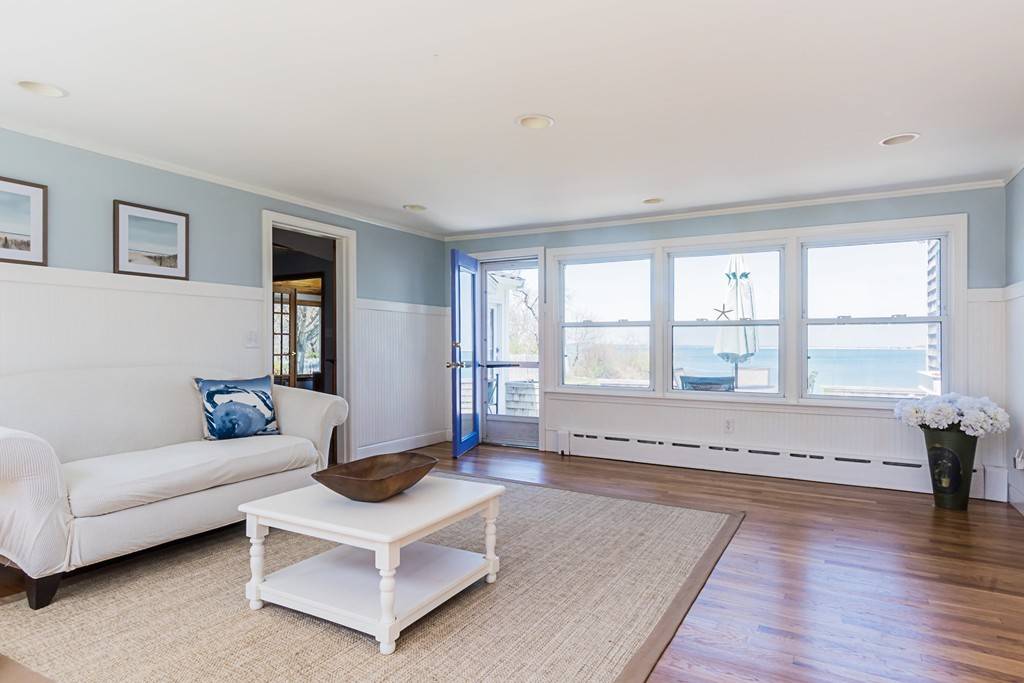$1,000,000
$1,150,000
13.0%For more information regarding the value of a property, please contact us for a free consultation.
216 Sandwich St Plymouth, MA 02360
3 Beds
2.5 Baths
2,646 SqFt
Key Details
Sold Price $1,000,000
Property Type Single Family Home
Sub Type Single Family Residence
Listing Status Sold
Purchase Type For Sale
Square Footage 2,646 sqft
Price per Sqft $377
MLS Listing ID 72322524
Sold Date 08/21/18
Style Cape
Bedrooms 3
Full Baths 2
Half Baths 1
HOA Y/N false
Year Built 1953
Annual Tax Amount $15,080
Tax Year 2018
Lot Size 1.110 Acres
Acres 1.11
Property Sub-Type Single Family Residence
Property Description
Seaside Sanctuary~Desirable 1-level living at its Best! Close to Historic Downtown Plymouth & all amenities,yet secluded.Front-to-back walls of ocean-filled windows greet you as you enter into a sun-splashed parlor~Approx 180 ft of Ocean frontage in this expansive,flexible living space~ Private Master Suite Wing w/cathedral ceiling,Master Bath & double walk-in closets.Attached heated sunroom leads to perfect outdoor entertainment space w/patio,stone firepit,deck & sprawling green grass~gentle slope to direct ocean access!Even Winter feels like a warm vacation,gazing out at Plymouth Harbor,Warren Cove,Plymouth Beach,Kingston,Duxbury Bay & Gurnet light!Bring entertainment indoors & dine seaside in a wide open dining area & custom gourmet kitchen w/oversized island,granite counters,Wolf Range & stainless appliances.Charming front-to-back living room & 1/2 bath complete 1st floor~2 addtl generous guest beds & full bath upstairs~Live a life of Elegance & Practicality, Luxury & Comfort!
Location
State MA
County Plymouth
Zoning R25
Direction Exit 5 to Obery st to Sandwich st
Rooms
Family Room Flooring - Hardwood
Basement Full, Unfinished
Primary Bedroom Level First
Dining Room Flooring - Hardwood, Window(s) - Picture
Kitchen Flooring - Hardwood, Countertops - Stone/Granite/Solid, Kitchen Island, Cabinets - Upgraded, Remodeled, Stainless Steel Appliances, Gas Stove
Interior
Interior Features Sun Room
Heating Baseboard, Oil
Cooling None
Flooring Tile, Hardwood
Fireplaces Number 1
Fireplaces Type Living Room
Appliance Range, Dishwasher, Microwave, Refrigerator, Washer, Dryer, Oil Water Heater, Tank Water Heaterless, Plumbed For Ice Maker, Utility Connections for Gas Range, Utility Connections for Electric Dryer
Laundry First Floor
Exterior
Exterior Feature Rain Gutters, Storage, Professional Landscaping, Sprinkler System, Decorative Lighting
Garage Spaces 2.0
Community Features Shopping, Tennis Court(s), Golf, Medical Facility, Highway Access, Public School
Utilities Available for Gas Range, for Electric Dryer, Icemaker Connection
Waterfront Description Waterfront, Beach Front, Ocean, Access, Private, Ocean, 1/2 to 1 Mile To Beach, Beach Ownership(Public)
Roof Type Shingle
Total Parking Spaces 6
Garage Yes
Building
Foundation Concrete Perimeter
Sewer Private Sewer
Water Public
Architectural Style Cape
Schools
Elementary Schools Nathaniel Mort
Middle Schools Pcis
High Schools Pnhs
Others
Senior Community false
Read Less
Want to know what your home might be worth? Contact us for a FREE valuation!

Our team is ready to help you sell your home for the highest possible price ASAP
Bought with Reggie Irving • Coldwell Banker Residential Brokerage - Duxbury
GET MORE INFORMATION





