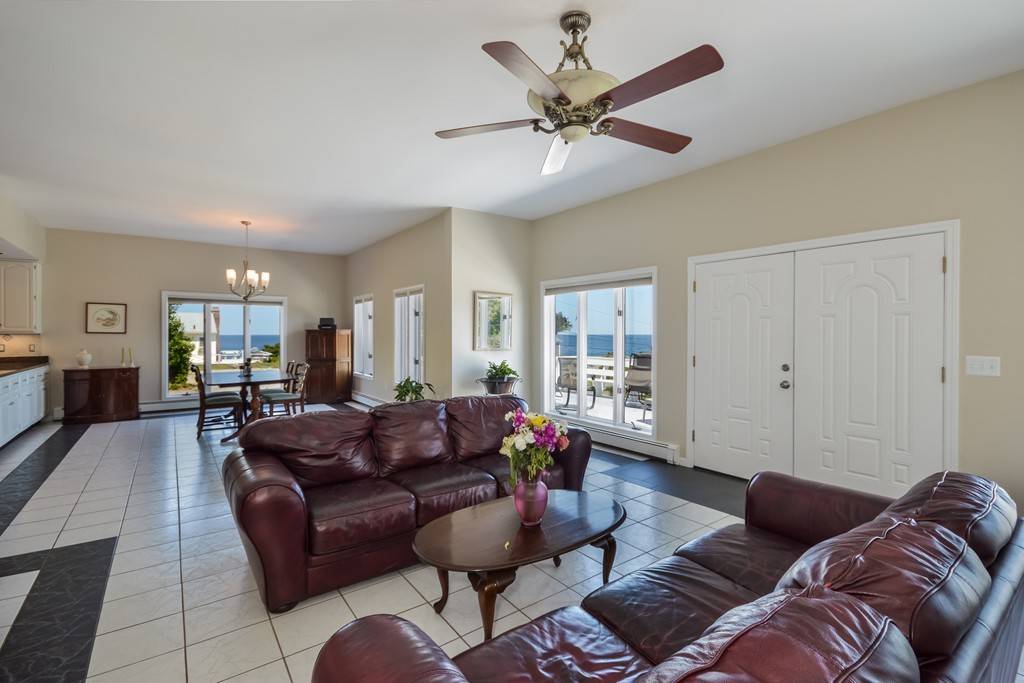$690,000
$719,900
4.2%For more information regarding the value of a property, please contact us for a free consultation.
36 Cape View Dr Plymouth, MA 02360
3 Beds
3 Baths
4,073 SqFt
Key Details
Sold Price $690,000
Property Type Single Family Home
Sub Type Single Family Residence
Listing Status Sold
Purchase Type For Sale
Square Footage 4,073 sqft
Price per Sqft $169
MLS Listing ID 72311056
Sold Date 10/15/18
Style Contemporary
Bedrooms 3
Full Baths 2
Half Baths 2
Year Built 1989
Annual Tax Amount $10,656
Tax Year 2018
Lot Size 6,969 Sqft
Acres 0.16
Property Sub-Type Single Family Residence
Property Description
Stately and grand! This stunning beach-side contemporary has so much to offer. It is located directly across from the sugar sands of Manomet Beach, on a nicely elevated lot. Decks on every level, Including an 800 sf roof deck, are all sun drenched and deliver sweeping views of Cape Cod Bay! Gaze out almost any window in this spectacular home and be treated to the same tantalizing sights. Inside offers wonderful flow, with an open concept. Bedrooms with private baths on both levels provide flexibility and versatility, including the ability for first floor living if one chooses. Additional features include dramatic over-sized windows, soaring 10 foot ceilings throughout, two floor-to-ceiling stone fireplaces, an amazing master suite, a gourmet style kitchen, an enormous garage, and, once again, sparkling ocean views from everywhere! Experience all the calm and wonder that comes with living at the beach without the costly expenses of seawall repair or flood insurance! Truly one of a kind!
Location
State MA
County Plymouth
Zoning R20S
Direction State Rd to Manomet Beach Blvd to Cape View.
Rooms
Family Room Flooring - Hardwood, Window(s) - Picture, Cable Hookup, High Speed Internet Hookup, Recessed Lighting
Basement Full, Partially Finished, Interior Entry, Garage Access, Concrete
Primary Bedroom Level Second
Dining Room Flooring - Stone/Ceramic Tile, Window(s) - Picture, Open Floorplan
Kitchen Ceiling Fan(s), Pantry, Countertops - Stone/Granite/Solid, Kitchen Island, Breakfast Bar / Nook, Open Floorplan, Recessed Lighting, Stainless Steel Appliances, Peninsula
Interior
Interior Features Bathroom - Half, Bathroom, Office, Sauna/Steam/Hot Tub
Heating Baseboard, Oil
Cooling None
Flooring Wood, Tile, Flooring - Stone/Ceramic Tile, Flooring - Wall to Wall Carpet
Fireplaces Number 2
Fireplaces Type Living Room, Master Bedroom
Appliance Range, Oven, Dishwasher, Microwave, Utility Connections for Electric Range, Utility Connections for Electric Dryer
Laundry Flooring - Stone/Ceramic Tile, Main Level, First Floor
Exterior
Exterior Feature Balcony / Deck, Balcony, Rain Gutters, Professional Landscaping
Garage Spaces 2.0
Community Features Shopping, Park, Golf, Conservation Area
Utilities Available for Electric Range, for Electric Dryer
Waterfront Description Beach Front, Ocean, 0 to 1/10 Mile To Beach, Beach Ownership(Private)
Roof Type Shingle, Rubber
Total Parking Spaces 8
Garage Yes
Building
Lot Description Corner Lot
Foundation Concrete Perimeter
Sewer Private Sewer
Water Public
Architectural Style Contemporary
Schools
Elementary Schools Indian Brook
Middle Schools South
High Schools South
Read Less
Want to know what your home might be worth? Contact us for a FREE valuation!

Our team is ready to help you sell your home for the highest possible price ASAP
Bought with Donna McGoff • Century 21 Signature Properties
GET MORE INFORMATION





