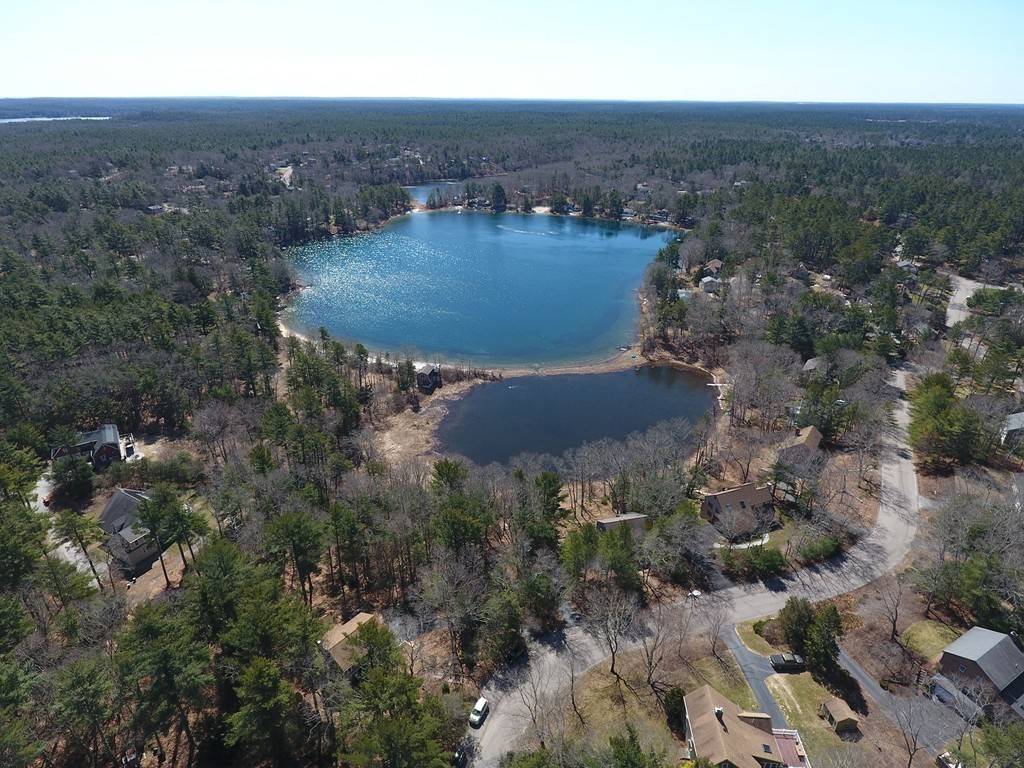$423,500
$444,900
4.8%For more information regarding the value of a property, please contact us for a free consultation.
25 Sheridan Drive Plymouth, MA 02360
3 Beds
3 Baths
2,862 SqFt
Key Details
Sold Price $423,500
Property Type Single Family Home
Sub Type Single Family Residence
Listing Status Sold
Purchase Type For Sale
Square Footage 2,862 sqft
Price per Sqft $147
Subdivision Shanendoah
MLS Listing ID 72304480
Sold Date 11/30/18
Style Garrison
Bedrooms 3
Full Baths 2
Half Baths 2
HOA Y/N false
Year Built 1976
Annual Tax Amount $5,500
Tax Year 2018
Lot Size 0.700 Acres
Acres 0.7
Property Sub-Type Single Family Residence
Property Description
Price has been reduced a total of 45,000 --Very Popular Shanendoah Estates presents this expanded Garrison Colonial home on Micajah Pond, with approx. 3000 sq ft of living space. Many improvements just completed including painting inside and out, new wall to wall, improved kitchen with new appliances , cabinets painted with new hardware and new granite counter tops. Home has open floor plan , kitchen , living room and family room flow into each other. Lower level features your 2 car garage, plus guest quarters or possible in law with separate entrance and bath. (possible AIR B & B?)This home has had an in home office for years. Pond near by great for swimming, fishing, canoeing..&.beach. Flat back yard for family fun. Close to Plymouth Center, commuting roads and shopping . Let's not forget the historic Plymouth Waterfront too This home can accommodate a small family or large...8 new Harvey windows installed.. Launch your canoe or take a swim in Micajah Pond.
Location
State MA
County Plymouth
Area West Plymouth
Zoning res
Direction Exit 6 off Route 3 WEST to summer street to Shanadoah Estates
Rooms
Family Room Flooring - Wood
Basement Full, Walk-Out Access, Interior Entry, Garage Access, Concrete
Primary Bedroom Level Second
Dining Room Flooring - Laminate
Kitchen Skylight, Cathedral Ceiling(s), Flooring - Wood, Countertops - Stone/Granite/Solid
Interior
Interior Features Bonus Room, Home Office, Foyer
Heating Central, Baseboard, Oil
Cooling None
Flooring Wood, Tile, Carpet, Laminate, Flooring - Wall to Wall Carpet, Flooring - Laminate, Flooring - Stone/Ceramic Tile
Fireplaces Number 1
Fireplaces Type Living Room
Appliance Range, Dishwasher, Countertop Range, Oil Water Heater, Water Heater(Separate Booster), Utility Connections for Electric Oven
Laundry Bathroom - Half, First Floor
Exterior
Garage Spaces 2.0
Community Features Shopping, Park, Walk/Jog Trails, Golf, Highway Access, Private School, T-Station, University
Utilities Available for Electric Oven
Waterfront Description Waterfront, Beach Front, Pond, Lake/Pond, 3/10 to 1/2 Mile To Beach, Beach Ownership(Association)
Roof Type Shingle
Total Parking Spaces 4
Garage Yes
Building
Lot Description Wooded
Foundation Concrete Perimeter
Sewer Private Sewer
Water Public
Architectural Style Garrison
Read Less
Want to know what your home might be worth? Contact us for a FREE valuation!

Our team is ready to help you sell your home for the highest possible price ASAP
Bought with Jennifer Curran • ERA Belsito & Associates, Inc.
GET MORE INFORMATION





