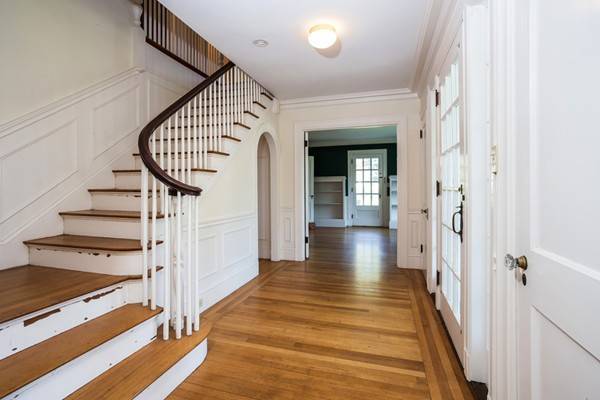$575,000
$629,900
8.7%For more information regarding the value of a property, please contact us for a free consultation.
23 Warren Ave Plymouth, MA 02360
5 Beds
3.5 Baths
4,240 SqFt
Key Details
Sold Price $575,000
Property Type Single Family Home
Sub Type Single Family Residence
Listing Status Sold
Purchase Type For Sale
Square Footage 4,240 sqft
Price per Sqft $135
MLS Listing ID 72295039
Sold Date 09/28/18
Style Gambrel /Dutch
Bedrooms 5
Full Baths 3
Half Baths 1
HOA Y/N false
Year Built 1900
Annual Tax Amount $11,641
Tax Year 2018
Lot Size 0.610 Acres
Acres 0.61
Property Sub-Type Single Family Residence
Property Description
Priced to SELL! Captains Brick Dutch Gambrel by the Sea! This Majestic 5Bedroom 3.5Bath beauty is solid from the foundation up to the widow's walk~With the scent of salt in the air and distant ocean breezes, the stately manicured grounds boast a wonderful home for a family of any size wishing to live within walking distance to the ocean & town amenities! The impeccable decor is adorned by brilliant hardwood floors thruout! Enter thru a delightful mudroon into a cooks kitchen to a formal DRM, LRM and a fantastic sun-drenched brick flr Sunroom~The crown molding & charismatic curvy wood staircase to the 2nd floor offers great character~The multiple, spacious hrdwd flr bedrms are offset by a Mbrm Suite with a fireplace and his & her closets~As a bonus, this specialty property is enhanced by a mirror image Carriage House (3 car detached garage with finished entertainment space above ~A treasure & a Gem!
Location
State MA
County Plymouth
Area Chiltonville
Zoning R25
Direction Warren Avenue is rte 3A
Rooms
Family Room Closet/Cabinets - Custom Built, Flooring - Hardwood, Window(s) - Picture
Basement Full, Interior Entry, Concrete
Primary Bedroom Level Second
Dining Room Closet/Cabinets - Custom Built, Flooring - Hardwood, Window(s) - Picture, Wainscoting
Kitchen Flooring - Hardwood, Dining Area, Cabinets - Upgraded
Interior
Interior Features Bathroom - Half, Sun Room, Mud Room, Foyer, Bonus Room, Bathroom
Heating Baseboard, Oil
Cooling None
Flooring Hardwood, Stone / Slate, Flooring - Stone/Ceramic Tile, Flooring - Hardwood
Fireplaces Number 2
Fireplaces Type Living Room, Master Bedroom
Appliance Range, Oven, Dishwasher, Range Hood, Electric Water Heater, Utility Connections for Electric Range, Utility Connections for Electric Oven, Utility Connections for Electric Dryer
Laundry Flooring - Hardwood, Electric Dryer Hookup, Exterior Access, Washer Hookup, First Floor
Exterior
Exterior Feature Rain Gutters, Professional Landscaping, Decorative Lighting
Garage Spaces 3.0
Community Features Public Transportation, Shopping, Tennis Court(s), Park, Walk/Jog Trails, Golf, Medical Facility, Laundromat, Bike Path, Highway Access, House of Worship, Marina, Public School, Sidewalks
Utilities Available for Electric Range, for Electric Oven, for Electric Dryer, Washer Hookup
Waterfront Description Beach Front, Ocean, 3/10 to 1/2 Mile To Beach, Beach Ownership(Public)
Roof Type Shingle
Total Parking Spaces 8
Garage Yes
Building
Lot Description Wooded, Gentle Sloping
Foundation Concrete Perimeter, Stone
Sewer Public Sewer
Water Public
Architectural Style Gambrel /Dutch
Schools
Elementary Schools Nathaniel Morto
Middle Schools Pcis
High Schools Plymouth North
Others
Senior Community false
Read Less
Want to know what your home might be worth? Contact us for a FREE valuation!

Our team is ready to help you sell your home for the highest possible price ASAP
Bought with Susana Murphy • ALANTE Real Estate
GET MORE INFORMATION





