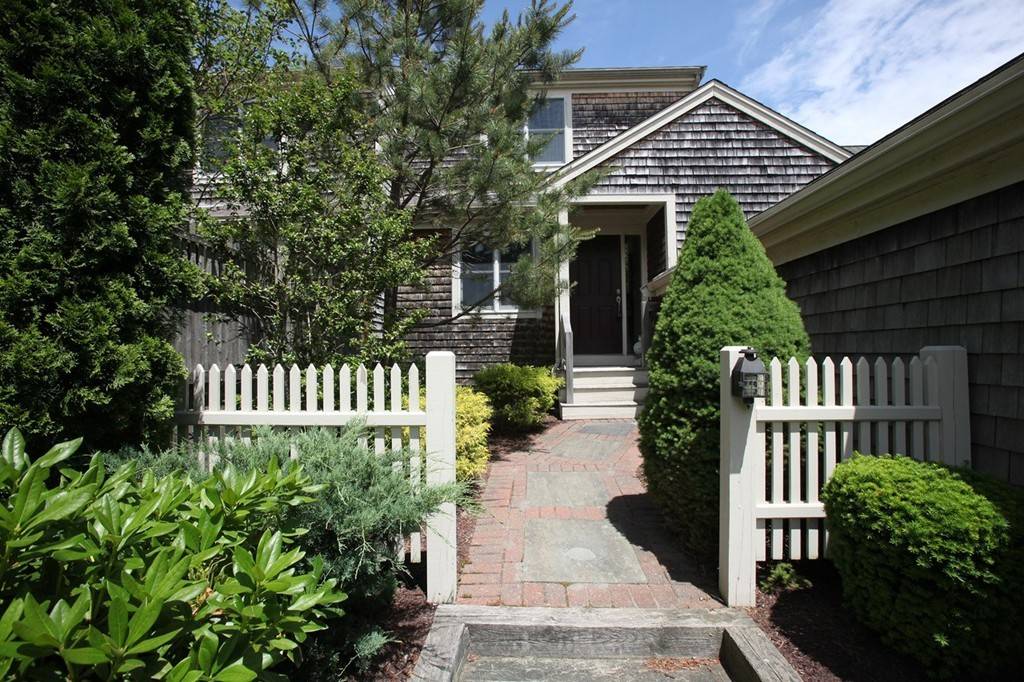$392,500
$405,000
3.1%For more information regarding the value of a property, please contact us for a free consultation.
30 Margeson Row #30 Plymouth, MA 02360
2 Beds
2.5 Baths
1,550 SqFt
Key Details
Sold Price $392,500
Property Type Condo
Sub Type Condominium
Listing Status Sold
Purchase Type For Sale
Square Footage 1,550 sqft
Price per Sqft $253
MLS Listing ID 72343029
Sold Date 10/17/18
Style Shingle
Bedrooms 2
Full Baths 2
Half Baths 1
HOA Fees $323/mo
HOA Y/N true
Year Built 2004
Annual Tax Amount $5,634
Tax Year 2018
Property Sub-Type Condominium
Property Description
PINEHILLS~~Luxury living in this spacious "K" model condominium in Winslowe's View. The open floor plan is perfect for downsizing and features 2 bedrooms, 2.5 baths, and an elevated view of the Nicklaus 14th hole from your private deck. Light and bright eat-in kitchen with white cabinets and granite countertops, and a great room with hardwood flooring, skylight and slider to the deck. First floor master suite with walk-in closet, and second floor guest suite. Unfinished walk-out lower level provides you an opportunity to expand your living space. Located across from the Winslowe's View amenities, with two outdoor pools, tennis courts, and clubhouse. You are going to want to move right in and start enjoying the Pinehills lifestyle!
Location
State MA
County Plymouth
Area Pinehills
Zoning RR
Direction Rt.3 to Exit 3; Stonebridge Rd to Winslowe's View; R. on Margeson Row
Rooms
Primary Bedroom Level First
Dining Room Flooring - Hardwood
Kitchen Flooring - Hardwood, Dining Area, Countertops - Stone/Granite/Solid
Interior
Interior Features Loft
Heating Forced Air, Natural Gas
Cooling Central Air
Flooring Wood, Tile, Carpet, Flooring - Wall to Wall Carpet
Fireplaces Number 1
Appliance Range, Dishwasher, Disposal, Microwave, Refrigerator, Gas Water Heater, Tank Water Heater, Utility Connections for Electric Range, Utility Connections for Electric Dryer
Laundry Flooring - Stone/Ceramic Tile, First Floor, In Unit
Exterior
Garage Spaces 1.0
Pool Association, In Ground
Community Features Shopping, Pool, Tennis Court(s), Walk/Jog Trails, Golf, Bike Path
Utilities Available for Electric Range, for Electric Dryer
Roof Type Shingle
Total Parking Spaces 1
Garage Yes
Building
Story 2
Sewer Private Sewer
Water Private
Architectural Style Shingle
Others
Senior Community false
Read Less
Want to know what your home might be worth? Contact us for a FREE valuation!

Our team is ready to help you sell your home for the highest possible price ASAP
Bought with Seagate Properties • RE/MAX Spectrum
GET MORE INFORMATION





