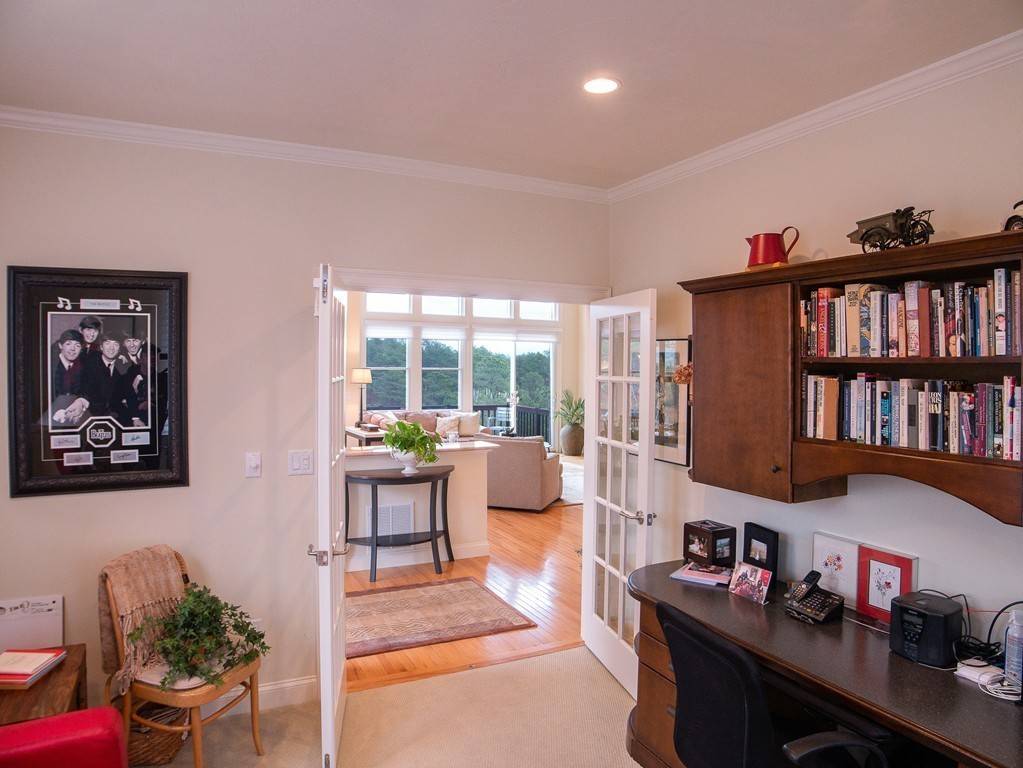$625,000
$639,000
2.2%For more information regarding the value of a property, please contact us for a free consultation.
14 Turner Run #14 Plymouth, MA 02360
4 Beds
3.5 Baths
3,171 SqFt
Key Details
Sold Price $625,000
Property Type Condo
Sub Type Condominium
Listing Status Sold
Purchase Type For Sale
Square Footage 3,171 sqft
Price per Sqft $197
MLS Listing ID 72308865
Sold Date 09/27/18
Bedrooms 4
Full Baths 3
Half Baths 1
HOA Fees $592/mo
HOA Y/N true
Year Built 2004
Annual Tax Amount $10,450
Tax Year 2018
Property Sub-Type Condominium
Property Description
Pinehills ~ Privately set immaculate "B" model home located in Winslowe's View just steps away from the association pools, club house & tennis courts. This stunning home has glorious elevated vista views of the Nicklaus 14th as well as the tree line. From the moment you step inside the home you will see & feel the pride of ownership. Featuring ~ Great room w/ cathedral ceilings, built in fireplace & walls of windows to maximize the natural light & views. Slider to expansive wrap around deck w/ retractable awning. The open dining room is perfect for entertaining. Chef's kitchen has custom cabinetry, granite & SS appliances. Living room is perfectly situated off the kitchen has 2nd fireplace & access to the covered porch. First fl. Master suite has spacious bath, Home office w/ french doors & powder room complete the 1st fl. The 2nd level boasts a loft area, 2nd bedroom & full bath. The finished walk out LL is perfect for guests with 2 bedrooms, family room & full bath.
Location
State MA
County Plymouth
Area Pinehills
Zoning RES
Direction Rte 3 to Exit 3 - Pinehills ~ Meeting way to Stonebridge Rd - 2nd entrance into Winslowe View.
Rooms
Family Room Flooring - Wall to Wall Carpet, Exterior Access, Open Floorplan, Recessed Lighting, Slider
Primary Bedroom Level First
Dining Room Flooring - Hardwood
Kitchen Flooring - Hardwood, Dining Area, Pantry, Countertops - Stone/Granite/Solid, Kitchen Island, Recessed Lighting, Stainless Steel Appliances
Interior
Interior Features Ceiling Fan(s), Closet/Cabinets - Custom Built, Open Floorplan, Recessed Lighting, Open Floor Plan, Bathroom - Half, Great Room, Home Office, Loft, Bathroom, Central Vacuum
Heating Forced Air, Natural Gas, Fireplace(s)
Cooling Central Air
Flooring Tile, Carpet, Hardwood, Flooring - Hardwood, Flooring - Wall to Wall Carpet
Fireplaces Number 2
Fireplaces Type Living Room
Appliance Oven, Dishwasher, Disposal, Microwave, Countertop Range, Refrigerator, Gas Water Heater, Tank Water Heater, Plumbed For Ice Maker, Utility Connections for Gas Range, Utility Connections for Electric Oven
Laundry Laundry Closet, Flooring - Stone/Ceramic Tile, Electric Dryer Hookup, First Floor, In Building, Washer Hookup
Exterior
Exterior Feature Decorative Lighting, Rain Gutters, Professional Landscaping, Sprinkler System
Garage Spaces 2.0
Pool Association, In Ground
Community Features Public Transportation, Shopping, Pool, Tennis Court(s), Walk/Jog Trails, Stable(s), Golf, Medical Facility, Bike Path, House of Worship
Utilities Available for Gas Range, for Electric Oven, Washer Hookup, Icemaker Connection
Waterfront Description Beach Front, Ocean, Beach Ownership(Public)
Roof Type Shingle
Total Parking Spaces 4
Garage Yes
Building
Story 3
Sewer Private Sewer, Other
Water Private, Other
Others
Pets Allowed Breed Restrictions
Senior Community false
Read Less
Want to know what your home might be worth? Contact us for a FREE valuation!

Our team is ready to help you sell your home for the highest possible price ASAP
Bought with Sally King • Options 153, Mullen & Partners
GET MORE INFORMATION





